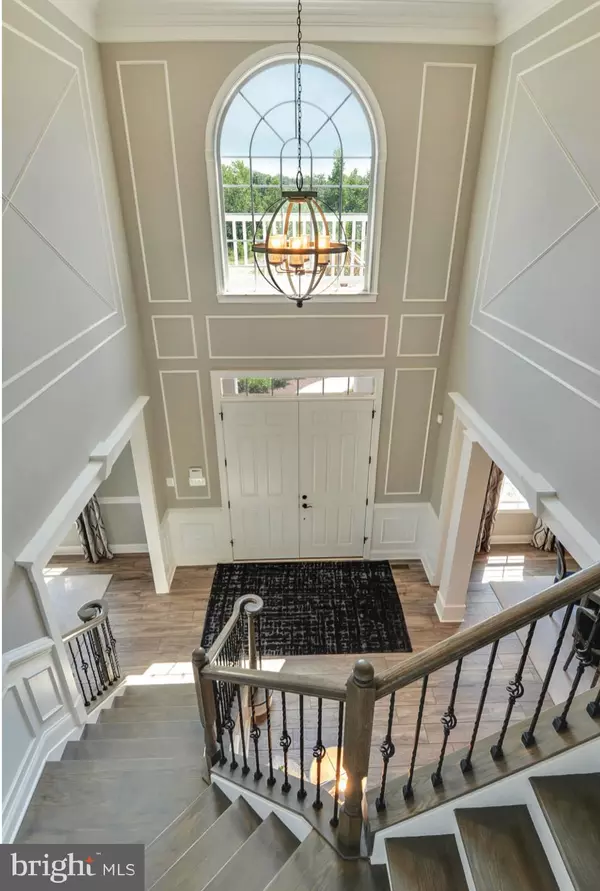17905 QUEEN ANNE RD Upper Marlboro, MD 20774
UPDATED:
11/18/2024 06:31 PM
Key Details
Property Type Single Family Home
Sub Type Detached
Listing Status Active
Purchase Type For Sale
Square Footage 8,162 sqft
Price per Sqft $161
Subdivision Queen Anne
MLS Listing ID MDPG2110134
Style Colonial,Traditional,Villa,Ranch/Rambler,Raised Ranch/Rambler
Bedrooms 4
Full Baths 2
Half Baths 1
HOA Y/N N
Abv Grd Liv Area 8,162
Originating Board BRIGHT
Annual Tax Amount $2,294
Tax Year 2024
Lot Size 9.020 Acres
Acres 9.02
Property Description
Homes. This Model is the ----- -MONTICELLO --- The Monticello plan
is a gorgeous estate home starting at 4,554 square feet,
with options to expand up to 8,162 square feet of elegant
living space. The home can be built with a two or three car
garage and is available in many elevations, including brick
and stone combination fronts and craftsman styles. Inside,
this home is loaded with luxury including a grand two-
story foyer, a spacious kitchen and multiple additions such
as a morning room and conservatory. Retreat to the
owner's suite where you can enjoy a sitting area with
optional fireplace, a dreamy his & her walk-in closet and an
opulent spa bath with the option to add an exercise room.
This basement is ready for fun and entertainment when
you add options such as a rec room, theater room, wet bar
and a den or 5th bedroom. There are endless ways to
personalize this luxurious home with your own unique
style.. --- Buyer may choose any of Caruso’s models that will fit on the lot,
prices will vary. Photos are provided by the Builder. Photos and tours may display
optional features and upgrades that are not included in the price. Final sq footage
are approx. and will be finalized with final options. Upgrade options and custom
changes are at an additional cost. Pictures shown are of proposed models and do
not reflect the final appearance of the house and yard settings. All prices are
subject to change without notice. Purchase price varies by chosen elevations and
options. Price shown includes the Base House Price, The Lot and the Estimated
Lot Finishing Cost Only. Builder tie-in is non-exclusive.
Location
State MD
County Prince Georges
Zoning AG
Rooms
Basement Daylight, Full, Full, Fully Finished, Walkout Level, Walkout Stairs, Space For Rooms, Rough Bath Plumb
Main Level Bedrooms 4
Interior
Hot Water Electric
Heating Central
Cooling Central A/C
Fireplace N
Heat Source Electric
Exterior
Garage Built In, Garage - Front Entry, Garage - Side Entry
Garage Spaces 2.0
Utilities Available Other
Waterfront N
Water Access N
Accessibility Other
Attached Garage 2
Total Parking Spaces 2
Garage Y
Building
Story 3
Foundation Permanent, Block
Sewer Perc Approved Septic, Private Septic Tank
Water Private
Architectural Style Colonial, Traditional, Villa, Ranch/Rambler, Raised Ranch/Rambler
Level or Stories 3
Additional Building Above Grade, Below Grade
New Construction Y
Schools
School District Prince George'S County Public Schools
Others
Senior Community No
Tax ID 17070667964
Ownership Fee Simple
SqFt Source Assessor
Special Listing Condition Standard

GET MORE INFORMATION





