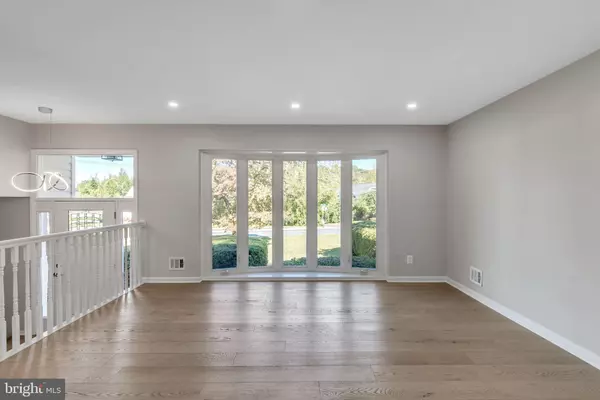5900 GREENTREE RD Bethesda, MD 20817
UPDATED:
11/12/2024 02:45 PM
Key Details
Property Type Single Family Home
Sub Type Detached
Listing Status Pending
Purchase Type For Sale
Square Footage 1,764 sqft
Price per Sqft $708
Subdivision Bradmoor
MLS Listing ID MDMC2151782
Style Split Level
Bedrooms 3
Full Baths 2
Half Baths 1
HOA Y/N N
Abv Grd Liv Area 1,764
Originating Board BRIGHT
Year Built 1959
Annual Tax Amount $9,809
Tax Year 2024
Lot Size 6,401 Sqft
Acres 0.15
Property Description
The lower level offers a cozy family room, with a half bath conveniently located nearby. The lowest level provides additional finished space, perfect for a home office, gym, or recreational area. This home is designed for comfortable living with a gas furnace, gas water heater, and a large patio in the backyard for outdoor enjoyment. Large windows and contemporary light fixtures add to the bright and airy feel throughout the interior. The one-car garage and well-maintained yard complete this must-see property.
Location
State MD
County Montgomery
Zoning R60
Rooms
Basement Connecting Stairway, Daylight, Partial, Fully Finished
Interior
Interior Features Dining Area, Floor Plan - Open, Primary Bath(s), Recessed Lighting, Wood Floors
Hot Water Natural Gas
Heating Forced Air
Cooling Central A/C
Fireplaces Number 1
Fireplaces Type Wood
Equipment Built-In Microwave, Dishwasher, Refrigerator, Stove, Washer, Water Heater
Fireplace Y
Appliance Built-In Microwave, Dishwasher, Refrigerator, Stove, Washer, Water Heater
Heat Source Natural Gas
Exterior
Exterior Feature Patio(s)
Garage Garage Door Opener, Inside Access
Garage Spaces 1.0
Fence Rear
Waterfront N
Water Access N
Accessibility None
Porch Patio(s)
Attached Garage 1
Total Parking Spaces 1
Garage Y
Building
Lot Description Landscaping
Story 4
Foundation Other
Sewer Public Sewer
Water Public
Architectural Style Split Level
Level or Stories 4
Additional Building Above Grade, Below Grade
New Construction N
Schools
Elementary Schools Bradley Hills
High Schools Walt Whitman
School District Montgomery County Public Schools
Others
Senior Community No
Tax ID 160700589204
Ownership Fee Simple
SqFt Source Assessor
Special Listing Condition Standard

GET MORE INFORMATION





