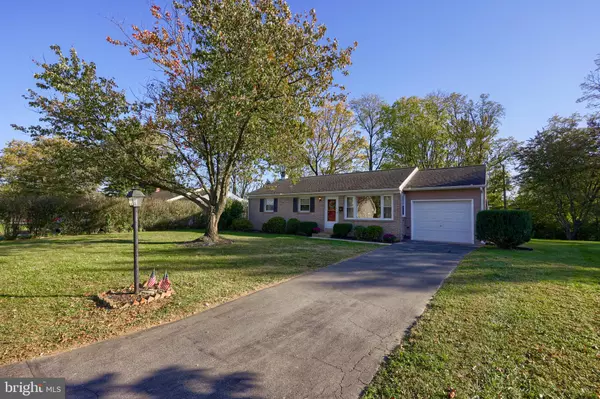48 NAOMI AVE Landisville, PA 17538
UPDATED:
10/25/2024 03:18 AM
Key Details
Property Type Single Family Home
Sub Type Detached
Listing Status Pending
Purchase Type For Sale
Square Footage 2,028 sqft
Price per Sqft $165
Subdivision East Hempfield Twp
MLS Listing ID PALA2057212
Style Ranch/Rambler
Bedrooms 3
Full Baths 1
HOA Y/N N
Abv Grd Liv Area 1,014
Originating Board BRIGHT
Year Built 1963
Annual Tax Amount $3,027
Tax Year 2024
Lot Size 0.260 Acres
Acres 0.26
Lot Dimensions 0.00 x 0.00
Property Description
WELCOME to 48 Naomi Ave in Landisville, PA.
With convenient access to Rt. 283, commuting is effortless throughout Lancaster County, all while still enjoying this peaceful neighborhood in the highly sought-after Hempfield School District.
This home is perfectly situated on a quiet, dead-end street with no through traffic. Only steps away from the scenic Amos Herr Park, where you can enjoy beautiful walking trails, or within walking distance to the Landisville Pool for those hot summer days, making it the perfect blend of convenience and peacefulness.
This charming three-bedroom, one full bath brick rancher offers modern updates, all while showcasing its timeless character. As you enter through the front door, into the living room, you will be greeted by beautiful hardwood floors that run throughout the first floor, adding to its appeal. The dining room is partially open to the living room, giving it an open concept feel while still maintaining the distinct areas for dining and relaxation. This home features, a galley kitchen that is right off of the dining room, creating a perfect kitchen-dining room combination for casual meals and entertaining. Off of the dining room, opens to a covered outdoor porch, perfect for outdoor entertaining. The property includes a fully finished basement, with a bonus room, ideal for an office or extra storage space and also an attached 1-car garage.
Do not miss this opportunity to own a lovely, updated home in a prime location!
Location
State PA
County Lancaster
Area East Hempfield Twp (10529)
Zoning RESIDENTIAL
Rooms
Other Rooms Living Room, Dining Room, Bedroom 2, Bedroom 3, Kitchen, Basement, Bedroom 1, Laundry, Utility Room, Bathroom 1, Attic, Bonus Room
Basement Outside Entrance, Windows, Sump Pump, Space For Rooms, Heated, Fully Finished
Main Level Bedrooms 3
Interior
Interior Features Ceiling Fan(s), Combination Kitchen/Dining, Entry Level Bedroom, Family Room Off Kitchen, Kitchen - Galley, Wood Floors, Bathroom - Tub Shower, Upgraded Countertops
Hot Water Natural Gas
Heating Forced Air
Cooling Central A/C
Flooring Hardwood, Laminated
Inclusions refrigerator, stove, dishwasher, washer & dryer, pool table (negotiable), window blinds, and dining room curtain
Equipment Refrigerator, Stove, Dishwasher, Dryer, Washer
Furnishings No
Fireplace N
Window Features Double Hung,Double Pane
Appliance Refrigerator, Stove, Dishwasher, Dryer, Washer
Heat Source Natural Gas
Laundry Basement
Exterior
Exterior Feature Porch(es), Roof
Garage Garage - Front Entry
Garage Spaces 3.0
Waterfront N
Water Access N
View Street, Trees/Woods
Roof Type Architectural Shingle
Accessibility None
Porch Porch(es), Roof
Attached Garage 1
Total Parking Spaces 3
Garage Y
Building
Lot Description Cul-de-sac, Front Yard, Rear Yard, Backs to Trees
Story 1
Foundation Block
Sewer Public Sewer
Water Public
Architectural Style Ranch/Rambler
Level or Stories 1
Additional Building Above Grade, Below Grade
Structure Type Dry Wall
New Construction N
Schools
School District Hempfield
Others
Senior Community No
Tax ID 290-09441-0-0000
Ownership Fee Simple
SqFt Source Assessor
Security Features Main Entrance Lock,Smoke Detector,Carbon Monoxide Detector(s)
Acceptable Financing Cash, Conventional, FHA, VA, USDA
Listing Terms Cash, Conventional, FHA, VA, USDA
Financing Cash,Conventional,FHA,VA,USDA
Special Listing Condition Standard

GET MORE INFORMATION





