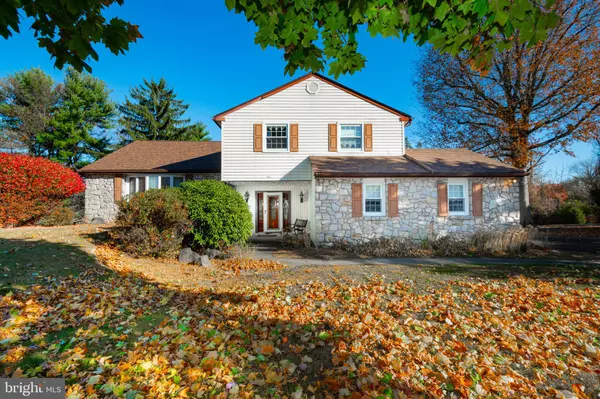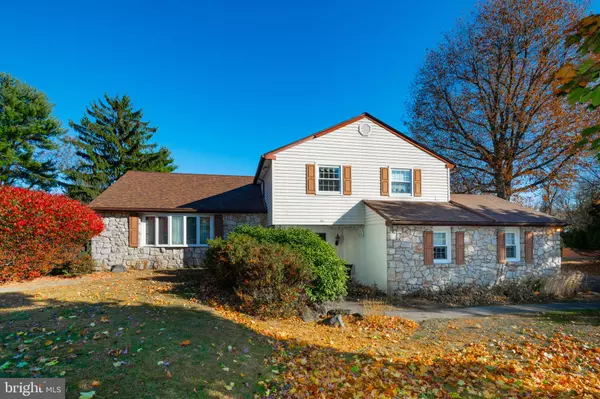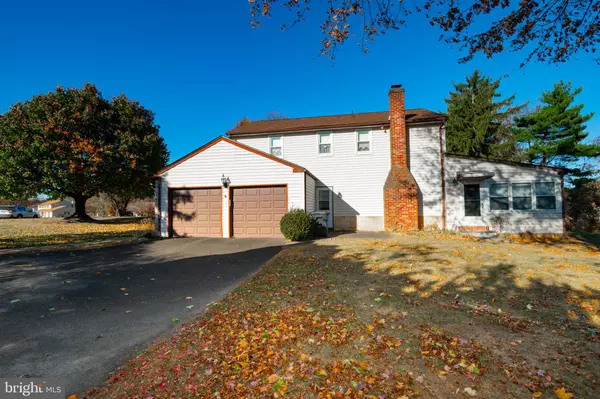1 GRANARY CT Southampton, PA 18966

UPDATED:
12/04/2024 01:31 PM
Key Details
Property Type Single Family Home
Sub Type Detached
Listing Status Pending
Purchase Type For Sale
Square Footage 1,556 sqft
Price per Sqft $384
Subdivision Willow Greene So
MLS Listing ID PABU2083722
Style A-Frame
Bedrooms 4
Full Baths 2
Half Baths 1
HOA Y/N N
Abv Grd Liv Area 1,556
Originating Board BRIGHT
Year Built 1975
Annual Tax Amount $7,069
Tax Year 2024
Lot Size 0.822 Acres
Acres 0.82
Lot Dimensions 207.00 x 173.00
Property Description
You will immediately feel comfortable in this home because it offers spacious rooms,
four sizable bedrooms, two full baths, primary bedroom with an en- suite, a powder room on the main level,
a large windowed living room, formal dining room, and eat in kitchen. Step down into the a roomy den with an inviting wood burning, brick fireplace. From the den walk through the sliding glass doors into an inviting, enclosed sunroom, perfect for entertaining and relaxing. Another bonus, is the full-finished basement which is large and perfect for a playroom, home office, storage, exercise room etc. . Additionally, there is a convenient first floor laundry room with newer front loading washer and dryer, and an attached two car garage. This home is convenient to major roadways, shopping and restaurants.
Location
State PA
County Bucks
Area Northampton Twp (10131)
Zoning R2
Rooms
Basement Fully Finished
Interior
Interior Features Attic, Family Room Off Kitchen, Floor Plan - Traditional, Formal/Separate Dining Room, Kitchen - Eat-In
Hot Water Electric
Cooling Central A/C
Flooring Fully Carpeted, Ceramic Tile
Fireplaces Number 1
Equipment Dishwasher, Dryer - Front Loading, Washer - Front Loading
Fireplace Y
Appliance Dishwasher, Dryer - Front Loading, Washer - Front Loading
Heat Source Electric
Laundry Main Floor
Exterior
Parking Features Additional Storage Area
Garage Spaces 6.0
Water Access N
Accessibility 2+ Access Exits
Attached Garage 2
Total Parking Spaces 6
Garage Y
Building
Story 2
Foundation Brick/Mortar
Sewer Public Sewer
Water Public
Architectural Style A-Frame
Level or Stories 2
Additional Building Above Grade, Below Grade
New Construction N
Schools
School District Council Rock
Others
Senior Community No
Tax ID 31-059-144
Ownership Fee Simple
SqFt Source Assessor
Acceptable Financing Cash, Conventional
Horse Property N
Listing Terms Cash, Conventional
Financing Cash,Conventional
Special Listing Condition Third Party Approval

GET MORE INFORMATION





