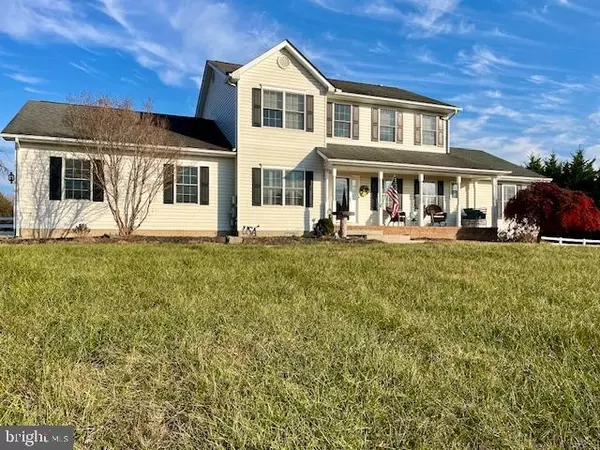41 MILLWOOD DR Middletown, DE 19709
UPDATED:
11/23/2024 07:12 PM
Key Details
Property Type Single Family Home
Sub Type Detached
Listing Status Active
Purchase Type For Sale
Square Footage 2,550 sqft
Price per Sqft $234
Subdivision Millwood
MLS Listing ID DENC2072270
Style Traditional
Bedrooms 4
Full Baths 4
HOA Fees $295/ann
HOA Y/N Y
Abv Grd Liv Area 2,550
Originating Board BRIGHT
Year Built 2001
Annual Tax Amount $3,691
Tax Year 2023
Lot Size 1.690 Acres
Acres 1.69
Lot Dimensions 213.50 x 358.10
Property Description
The kitchen boasts ceramic tile flooring, granite countertops, and stainless steel appliances, seamlessly flowing into a family room warmed by a gas fireplace and brightened by a wall of windows. Adjacent to the family room, the sunlit nook provides direct access to the rear yard. The versatile living room can easily serve as a home office or playroom. Conveniently, one of two laundry rooms is also located on the main floor. Upstairs, you’ll find three generously sized bedrooms, a full bathroom, and a second laundry room. The primary bedroom is a relaxing retreat with its own en-suite bath, complete with a garden tub and separate shower. Imagine starting your mornings on the charming front porch with a cup of coffee in hand. This home is well-maintained, full of thoughtful features, and attractively priced to sell. Don’t miss the opportunity to see it soon!
Location
State DE
County New Castle
Area South Of The Canal (30907)
Zoning NC40
Rooms
Other Rooms Living Room, Dining Room, Primary Bedroom, Bedroom 2, Kitchen, Family Room, Foyer, In-Law/auPair/Suite, Bathroom 3
Basement Full
Main Level Bedrooms 1
Interior
Interior Features Bathroom - Walk-In Shower, Ceiling Fan(s), Entry Level Bedroom, Pantry, Primary Bath(s), Window Treatments
Hot Water Electric
Heating Forced Air
Cooling Central A/C
Fireplaces Number 1
Equipment Stainless Steel Appliances
Fireplace Y
Appliance Stainless Steel Appliances
Heat Source Natural Gas
Exterior
Garage Garage - Side Entry
Garage Spaces 2.0
Waterfront N
Water Access N
Accessibility None
Attached Garage 2
Total Parking Spaces 2
Garage Y
Building
Story 2
Foundation Block
Sewer Private Septic Tank
Water Public
Architectural Style Traditional
Level or Stories 2
Additional Building Above Grade, Below Grade
New Construction N
Schools
School District Appoquinimink
Others
Senior Community No
Tax ID 11-060.00-065
Ownership Fee Simple
SqFt Source Assessor
Special Listing Condition Standard

GET MORE INFORMATION





