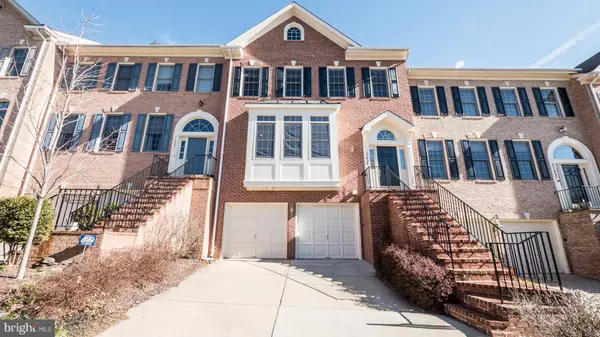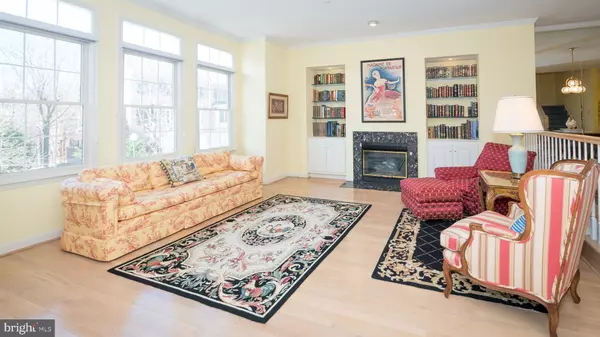For more information regarding the value of a property, please contact us for a free consultation.
11429 CEDAR RIDGE DR Potomac, MD 20854
Want to know what your home might be worth? Contact us for a FREE valuation!

Our team is ready to help you sell your home for the highest possible price ASAP
Key Details
Sold Price $864,990
Property Type Townhouse
Sub Type Interior Row/Townhouse
Listing Status Sold
Purchase Type For Sale
Square Footage 3,108 sqft
Price per Sqft $278
Subdivision Potomac Crest
MLS Listing ID MDMC694106
Sold Date 03/05/20
Style Colonial
Bedrooms 3
Full Baths 3
Half Baths 1
HOA Fees $122/mo
HOA Y/N Y
Abv Grd Liv Area 2,408
Originating Board BRIGHT
Year Built 1995
Annual Tax Amount $8,603
Tax Year 2018
Lot Size 2,856 Sqft
Acres 0.07
Property Description
Impeccably maintained, sunny and spacious 3-bedroom, 3.5-bath, 2-car garage townhome in Potomac Crest. Spectacular floor plan with an open kitchen featuring a wall of windows overlooking the patio. 3100 SF of living space on 3 levels. High ceilings, kitchen updates, incredible patio and functional rec room. Immaculate maintenance on the home s systems. New dual-zone HVAC system installed in 2019 - lower unit with humidifier (2019) and upper unit (2016). Water heater installed 3 years ago. New shingle roof installed 5 years ago. Gas fireplace, sump pump and radon mitigation system - all in great condition. Appliances, including the Viking 6-burner gas cooktop, are covered under a Sears home warranty which can be transferred to new owner. HomeServe plumbing plans transfer too. New homeowners will be delighted to spend sunny mornings in the kitchen, enjoying views of the patio garden with forsythia, azalea, crepe myrtle, hummingbird vine and wisteria blooms. Deck off of the kitchen was painted in 2019 and new exterior lighting also installed in 2019. Home offers plenty of storage in the kitchen, walk-in closets, built-in shelving, garage and crawl space. New homeowners are invited to make this amazing home their own with a $11,500 credit for fresh paint, carpet and lighting. An AMAZING OPPORTUNITY to own a meticulously maintained home in a coveted location - steps to shopping, dining and outdoor recreation - and in the Churchill school district! A MUST SEE!!
Location
State MD
County Montgomery
Zoning R90
Direction West
Rooms
Other Rooms Living Room, Dining Room, Primary Bedroom, Bedroom 2, Bedroom 3, Kitchen, Family Room, Basement, Foyer, Laundry, Bathroom 1, Bathroom 3, Primary Bathroom, Half Bath
Basement Connecting Stairway, Daylight, Partial, Fully Finished, Garage Access, Heated, Improved, Interior Access, Shelving, Sump Pump, Windows
Interior
Interior Features Attic, Breakfast Area, Built-Ins, Ceiling Fan(s), Chair Railings, Combination Kitchen/Dining, Combination Kitchen/Living, Crown Moldings, Dining Area, Family Room Off Kitchen, Floor Plan - Open, Formal/Separate Dining Room, Kitchen - Eat-In, Kitchen - Island, Primary Bath(s), Pantry, Skylight(s), Soaking Tub, Stall Shower, Upgraded Countertops, Walk-in Closet(s), Window Treatments, Wood Floors
Heating Forced Air
Cooling Central A/C, Ceiling Fan(s)
Flooring Hardwood, Carpet, Ceramic Tile
Fireplaces Number 1
Fireplaces Type Fireplace - Glass Doors, Gas/Propane
Equipment Cooktop, Dishwasher, Dryer, Dryer - Electric, Dryer - Front Loading, Extra Refrigerator/Freezer, Freezer, Humidifier, Icemaker, Oven - Double, Oven - Wall, Refrigerator, Washer, Washer - Front Loading, Water Heater
Fireplace Y
Appliance Cooktop, Dishwasher, Dryer, Dryer - Electric, Dryer - Front Loading, Extra Refrigerator/Freezer, Freezer, Humidifier, Icemaker, Oven - Double, Oven - Wall, Refrigerator, Washer, Washer - Front Loading, Water Heater
Heat Source Natural Gas
Laundry Has Laundry, Lower Floor
Exterior
Garage Basement Garage, Additional Storage Area, Garage - Front Entry, Garage Door Opener, Inside Access
Garage Spaces 2.0
Utilities Available Fiber Optics Available
Water Access N
Roof Type Shingle
Accessibility None
Attached Garage 2
Total Parking Spaces 2
Garage Y
Building
Story 3+
Sewer Public Sewer
Water Public
Architectural Style Colonial
Level or Stories 3+
Additional Building Above Grade, Below Grade
New Construction N
Schools
Elementary Schools Beverly Farms
Middle Schools Herbert Hoover
High Schools Winston Churchill
School District Montgomery County Public Schools
Others
HOA Fee Include Common Area Maintenance,Snow Removal,Trash
Senior Community No
Tax ID 160402863135
Ownership Fee Simple
SqFt Source Estimated
Security Features Electric Alarm
Acceptable Financing Cash, Conventional, FHA, VA
Listing Terms Cash, Conventional, FHA, VA
Financing Cash,Conventional,FHA,VA
Special Listing Condition Standard
Read Less

Bought with Manuwa S Eligwe • Keller Williams Realty
GET MORE INFORMATION





