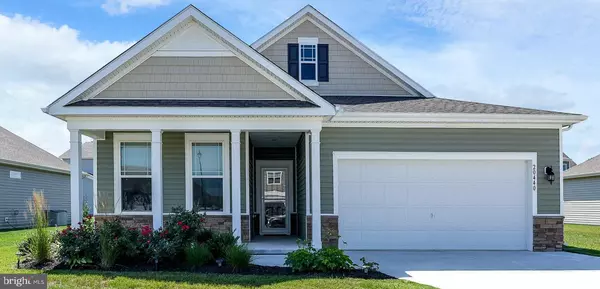For more information regarding the value of a property, please contact us for a free consultation.
20440 BEACHFIELD LN Milford, DE 19963
Want to know what your home might be worth? Contact us for a FREE valuation!

Our team is ready to help you sell your home for the highest possible price ASAP
Key Details
Sold Price $275,000
Property Type Single Family Home
Sub Type Detached
Listing Status Sold
Purchase Type For Sale
Square Footage 1,748 sqft
Price per Sqft $157
Subdivision West Shores At New Milford
MLS Listing ID DESU164730
Sold Date 09/09/20
Style Ranch/Rambler
Bedrooms 2
Full Baths 2
HOA Fees $29/ann
HOA Y/N Y
Abv Grd Liv Area 1,748
Originating Board BRIGHT
Year Built 2019
Annual Tax Amount $1,150
Tax Year 2020
Lot Size 10,019 Sqft
Acres 0.23
Lot Dimensions 80.00 x 130.00
Property Description
PERFECT location in central Delaware. This almost new home is located directly across from the new Bay Health South Facility. This new hospital has been attracting medical talent from all over and many of them are your neighbors. Convenient to Delaware's famous BEACHES, Parks and Tax Free Outlet Shopping you won't run out of things to do. You can also get to Dover in 15 minutes where you will find DAFB, Dover Downs Casino and Race Track and the history of the First State in Downtown Dover. This Rancher was completed in 2019. Still smells like a new home when you walk in. The bedrooms are on opposite ends of the home allowing for a bit more privacy. Upgraded kitchen that opens to the living room that has a gas corner fireplace and high windows that allow light in yet give you privacy. The master suite has a large master bath with tub and shower and walk-in closet. All light fixtures are upgrades as well. Brushed nickel and gray tones are the new neutral. Easy to add color to whether you are like warm or cool tones.Come take a tour! Call your agent now before it is gone.
Location
State DE
County Sussex
Area Cedar Creek Hundred (31004)
Zoning TN
Rooms
Main Level Bedrooms 2
Interior
Interior Features Breakfast Area, Carpet, Ceiling Fan(s), Combination Kitchen/Living, Crown Moldings, Dining Area, Entry Level Bedroom, Family Room Off Kitchen, Floor Plan - Open, Kitchen - Eat-In, Kitchen - Island, Primary Bath(s), Recessed Lighting, Stall Shower, Tub Shower, Upgraded Countertops, Walk-in Closet(s), Window Treatments
Hot Water Natural Gas
Heating Forced Air
Cooling Central A/C
Flooring Carpet, Laminated
Fireplaces Number 1
Fireplaces Type Corner, Fireplace - Glass Doors, Gas/Propane
Equipment Built-In Microwave, Built-In Range, Dishwasher, Disposal, Exhaust Fan, Refrigerator, Stainless Steel Appliances
Furnishings No
Fireplace Y
Window Features Double Pane,Energy Efficient
Appliance Built-In Microwave, Built-In Range, Dishwasher, Disposal, Exhaust Fan, Refrigerator, Stainless Steel Appliances
Heat Source Natural Gas
Laundry Main Floor
Exterior
Exterior Feature Patio(s)
Garage Garage Door Opener
Garage Spaces 4.0
Utilities Available Natural Gas Available, Sewer Available, Water Available
Waterfront N
Water Access N
Roof Type Shingle
Accessibility 2+ Access Exits
Porch Patio(s)
Attached Garage 2
Total Parking Spaces 4
Garage Y
Building
Story 1
Sewer Public Sewer
Water Public
Architectural Style Ranch/Rambler
Level or Stories 1
Additional Building Above Grade, Below Grade
Structure Type 9'+ Ceilings,Dry Wall
New Construction N
Schools
School District Milford
Others
Senior Community No
Tax ID 330-11.00-920.00
Ownership Fee Simple
SqFt Source Assessor
Acceptable Financing Cash, Conventional, FHA, USDA, VA
Horse Property N
Listing Terms Cash, Conventional, FHA, USDA, VA
Financing Cash,Conventional,FHA,USDA,VA
Special Listing Condition Standard
Read Less

Bought with Teresa A Queen • Coldwell Banker Resort Realty - Milford
GET MORE INFORMATION





