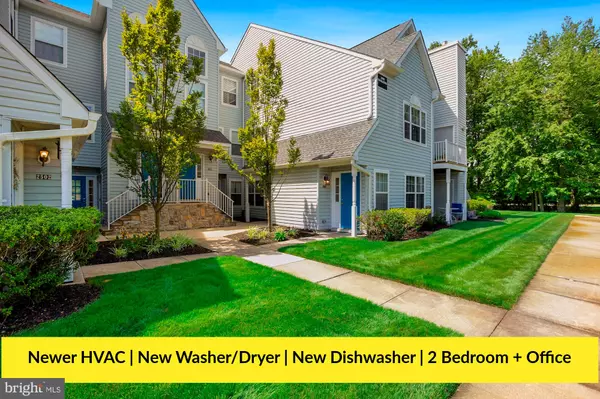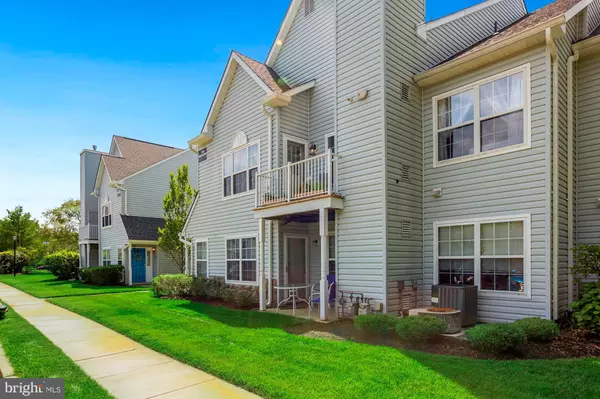For more information regarding the value of a property, please contact us for a free consultation.
2512 RABBIT RUN RD Marlton, NJ 08053
Want to know what your home might be worth? Contact us for a FREE valuation!

Our team is ready to help you sell your home for the highest possible price ASAP
Key Details
Sold Price $176,000
Property Type Condo
Sub Type Condo/Co-op
Listing Status Sold
Purchase Type For Sale
Square Footage 1,385 sqft
Price per Sqft $127
Subdivision Whitebridge
MLS Listing ID NJBL379984
Sold Date 10/19/20
Style Contemporary
Bedrooms 2
Full Baths 2
Condo Fees $244/mo
HOA Y/N N
Abv Grd Liv Area 1,385
Originating Board BRIGHT
Year Built 1994
Annual Tax Amount $5,492
Tax Year 2019
Lot Dimensions 0.00 x 0.00
Property Description
Light-filled upper level condo is ready for a new owner! As you enter the condo you will see the open dining, living and kitchen areas- perfect for entertaining! The dining room has a stylish upgraded light fixture, and the kitchen features tile flooring, and upgraded stainless appliance package. The living room has soaring vaulted ceilings and a gorgeous barn door that opens to the office or potential 3rd bedroom (does not have a closet). Just down the hall is the laundry area with brand new washer and dryer, full bathroom, and large bedroom with double closets. Upstairs you will find another large bedroom and a full bathroom with soaking tub/shower combo. There is also an oversized closet on the second level that leads to another storage area, perfect for larger items and extra storage. The deck off the living room is perfect for enjoying the outdoors and relaxing. This home also has newer high efficiency HVAC, newer hot water heater, new dishwasher, and new washer and dryer. Whitebridge has tennis courts, playground, basketball courts and a pool for residents to enjoy. This property is also conveniently located to major roadways, shopping, and dining. Don't delay, this is a wonderful opportunity to put your finishing touches on a great property with lots of big ticket items upgraded!
Location
State NJ
County Burlington
Area Evesham Twp (20313)
Zoning MD
Rooms
Other Rooms Living Room, Dining Room, Bedroom 2, Kitchen, Bedroom 1, Office, Storage Room, Bathroom 1, Bathroom 2
Main Level Bedrooms 1
Interior
Interior Features Carpet, Ceiling Fan(s), Floor Plan - Open, Tub Shower
Hot Water Natural Gas
Heating Forced Air
Cooling Central A/C
Equipment Dishwasher, Dryer, Oven/Range - Gas, Refrigerator, Stainless Steel Appliances, Washer, Water Heater
Appliance Dishwasher, Dryer, Oven/Range - Gas, Refrigerator, Stainless Steel Appliances, Washer, Water Heater
Heat Source Natural Gas
Exterior
Exterior Feature Deck(s)
Amenities Available Basketball Courts, Common Grounds, Pool - Outdoor, Tennis Courts, Tot Lots/Playground
Waterfront N
Water Access N
Roof Type Architectural Shingle,Asphalt
Accessibility None
Porch Deck(s)
Garage N
Building
Story 2
Unit Features Garden 1 - 4 Floors
Sewer Public Sewer
Water Public
Architectural Style Contemporary
Level or Stories 2
Additional Building Above Grade, Below Grade
New Construction N
Schools
School District Evesham Township
Others
HOA Fee Include Common Area Maintenance
Senior Community No
Tax ID 13-00017-00007-C2512
Ownership Condominium
Special Listing Condition Standard
Read Less

Bought with Matthew D Baals • Keller Williams Realty - Moorestown
GET MORE INFORMATION





