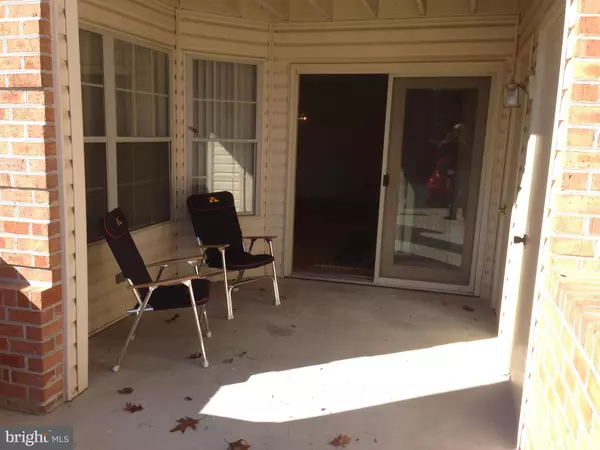For more information regarding the value of a property, please contact us for a free consultation.
102 GWEN DR #J Forest Hill, MD 21050
Want to know what your home might be worth? Contact us for a FREE valuation!

Our team is ready to help you sell your home for the highest possible price ASAP
Key Details
Sold Price $140,000
Property Type Condo
Sub Type Condo/Co-op
Listing Status Sold
Purchase Type For Sale
Square Footage 1,180 sqft
Price per Sqft $118
Subdivision The Courtyards At Pond
MLS Listing ID 1001686607
Sold Date 06/21/16
Style Traditional
Bedrooms 2
Full Baths 2
Condo Fees $195/mo
HOA Y/N Y
Abv Grd Liv Area 1,180
Originating Board MRIS
Year Built 1993
Annual Tax Amount $1,677
Tax Year 2015
Property Description
ZERO STEPS! 2BR/2BA! Convenient Pet Friendly Bldg. Ground level/ no step access. All new inside includes stainless appliances, new granite kitchen countertops, new carpet, paint and flooring too! Indoor and outdoor storage beyond belief. Heat and A/C serviced so you're ready to go! Parking just outside your door! Located just a hop, skip & jump off Rt. 1 bypass and 24 for a convenient commute.
Location
State MD
County Harford
Zoning R2
Rooms
Other Rooms Living Room, Dining Room, Primary Bedroom, Bedroom 2, Breakfast Room, Laundry
Interior
Interior Features Dining Area, Breakfast Area, Combination Dining/Living, Floor Plan - Open
Hot Water Electric
Heating Forced Air
Cooling Central A/C
Equipment ENERGY STAR Refrigerator, ENERGY STAR Dishwasher, Exhaust Fan, Intercom, Microwave, Oven - Self Cleaning, Water Heater
Fireplace N
Appliance ENERGY STAR Refrigerator, ENERGY STAR Dishwasher, Exhaust Fan, Intercom, Microwave, Oven - Self Cleaning, Water Heater
Heat Source Natural Gas
Exterior
Garage Garage - Front Entry
Community Features Commercial Vehicles Prohibited, Moving In Times, Parking, Pets - Size Restrict
Amenities Available Common Grounds
Water Access N
Roof Type Unknown
Accessibility 2+ Access Exits, Level Entry - Main, Low Pile Carpeting, Wheelchair Mod, Doors - Lever Handle(s), 36\"+ wide Halls
Garage N
Private Pool N
Building
Story 1
Unit Features Garden 1 - 4 Floors
Foundation Slab
Sewer Public Sewer
Water Public
Architectural Style Traditional
Level or Stories 1
Additional Building Above Grade
New Construction N
Others
HOA Fee Include Ext Bldg Maint,Lawn Maintenance,Insurance,Reserve Funds,Snow Removal,Trash
Senior Community No
Tax ID 1303285448
Ownership Condominium
Security Features Intercom,Main Entrance Lock,Sprinkler System - Indoor,Smoke Detector
Special Listing Condition Standard
Read Less

Bought with Mary Beth Eikenberg Swidersky • Cummings & Co. Realtors
GET MORE INFORMATION





