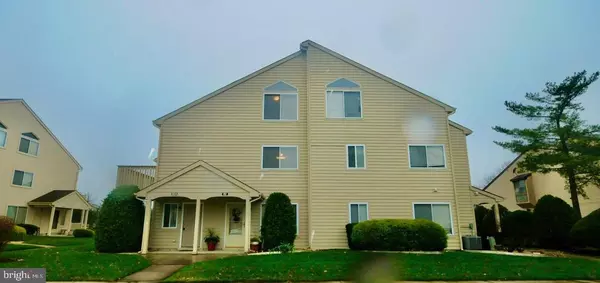For more information regarding the value of a property, please contact us for a free consultation.
82-A SANDRA RD Voorhees, NJ 08043
Want to know what your home might be worth? Contact us for a FREE valuation!

Our team is ready to help you sell your home for the highest possible price ASAP
Key Details
Sold Price $140,000
Property Type Condo
Sub Type Condo/Co-op
Listing Status Sold
Purchase Type For Sale
Square Footage 1,006 sqft
Price per Sqft $139
Subdivision Mews At Echelon
MLS Listing ID NJCD409984
Sold Date 03/26/21
Style Contemporary
Bedrooms 2
Full Baths 2
Condo Fees $249/mo
HOA Fees $7/ann
HOA Y/N Y
Abv Grd Liv Area 1,006
Originating Board BRIGHT
Year Built 1984
Annual Tax Amount $4,487
Tax Year 2020
Lot Dimensions 0.00 x 0.00
Property Description
Popular contemporary style 1.5 story loft condo in Echelon Mews Section of Voorhees. Unit has great bones and style--just needs some cosmetic refreshening--mainly carpet and paint. Economic gas heater and central air are 3 years old, gas hot water heater is 6 months old. Roof is approx 18 yrs old. This open unit features cathedral ceilings, 2nd bedroom/bath loft overlooking the LR, Main bath also houses the stackable washer and dryer. The generous sized Open LR features a gas fireplace--instant ambiance with the flick of a switch! Sliders to a private deck and storage closet. Condo fees cover all exterior maintenance. Property being sold in 'as-is-as seen" condition. Easy to show-schedule your appointment today!
Location
State NJ
County Camden
Area Voorhees Twp (20434)
Zoning TC
Rooms
Other Rooms Living Room, Dining Room, Primary Bedroom, Bedroom 2, Kitchen, Laundry, Bathroom 1, Bathroom 2
Main Level Bedrooms 1
Interior
Interior Features Carpet, Combination Kitchen/Dining, Floor Plan - Open, Kitchen - Galley, Spiral Staircase, Tub Shower, Window Treatments
Hot Water Natural Gas
Heating Forced Air
Cooling Central A/C
Flooring Carpet, Vinyl
Fireplaces Number 1
Fireplaces Type Fireplace - Glass Doors, Gas/Propane
Equipment Built-In Range, Dishwasher, Disposal, Dryer - Gas, Range Hood, Refrigerator, Washer, Washer/Dryer Stacked
Fireplace Y
Appliance Built-In Range, Dishwasher, Disposal, Dryer - Gas, Range Hood, Refrigerator, Washer, Washer/Dryer Stacked
Heat Source Natural Gas
Laundry Dryer In Unit, Washer In Unit
Exterior
Exterior Feature Deck(s)
Garage Spaces 1.0
Amenities Available Common Grounds, Jog/Walk Path, Tot Lots/Playground
Waterfront N
Water Access N
View Street
Roof Type Shingle
Accessibility None
Porch Deck(s)
Total Parking Spaces 1
Garage N
Building
Story 2
Unit Features Garden 1 - 4 Floors
Foundation Slab
Sewer Public Sewer
Water Public
Architectural Style Contemporary
Level or Stories 2
Additional Building Above Grade, Below Grade
Structure Type Cathedral Ceilings,Dry Wall
New Construction N
Schools
Elementary Schools Osage
Middle Schools Voorhees M.S.
High Schools Eastern H.S.
School District Voorhees Township Board Of Education
Others
Pets Allowed N
HOA Fee Include All Ground Fee,Common Area Maintenance,Ext Bldg Maint,Lawn Care Front,Lawn Care Rear,Lawn Care Side,Lawn Maintenance,Recreation Facility,Snow Removal,Trash
Senior Community No
Tax ID 34-00150 16-00034-C082A
Ownership Condominium
Security Features Smoke Detector,Carbon Monoxide Detector(s)
Acceptable Financing Cash, Conventional
Horse Property N
Listing Terms Cash, Conventional
Financing Cash,Conventional
Special Listing Condition Standard
Read Less

Bought with Leonard J Antonelli • BHHS Fox & Roach-Washington-Gloucester
GET MORE INFORMATION





