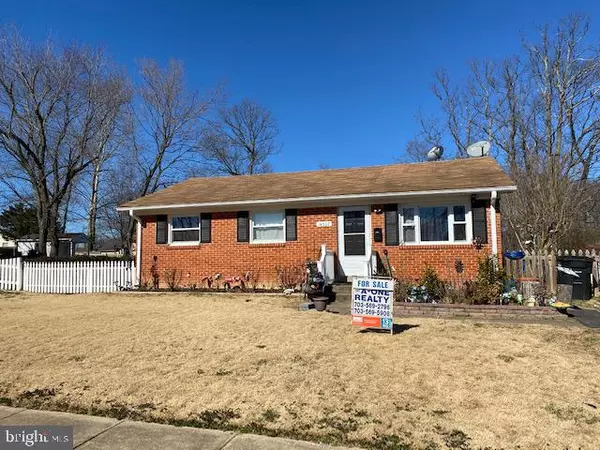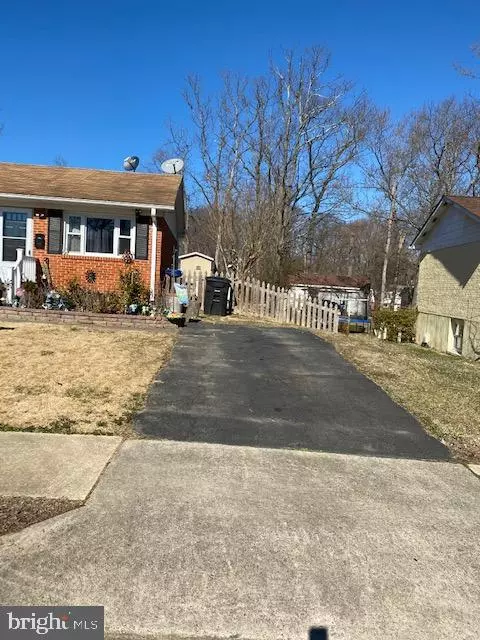For more information regarding the value of a property, please contact us for a free consultation.
14307 BELLEVILLE AVE Woodbridge, VA 22193
Want to know what your home might be worth? Contact us for a FREE valuation!

Our team is ready to help you sell your home for the highest possible price ASAP
Key Details
Sold Price $320,000
Property Type Single Family Home
Listing Status Sold
Purchase Type For Sale
Square Footage 960 sqft
Price per Sqft $333
Subdivision Dale City
MLS Listing ID VAPW515904
Sold Date 04/23/21
Style Ranch/Rambler
Bedrooms 3
Full Baths 1
HOA Y/N N
Abv Grd Liv Area 960
Originating Board BRIGHT
Year Built 1967
Annual Tax Amount $2,992
Tax Year 2021
Lot Size 10,838 Sqft
Acres 0.25
Property Description
"PLEASE FOLLOW ALL COVID-19 GUIDELINES" EXCELLENT LOCATION CLOSE TO I-95 - SINGLE FAMILY DETACHED ONE LEVEL - "(NO MONTHLY HOA FEES)" - BRICK FRONT AND LOTS OF RECENT UPGRADES AND SCREEN PORCHED IN THE REAR OF THE HOUSE FOR YOUR SUMMER BBQ ENTERTAINMENT AND GET TOGETHER - LESS THAN 5 YRS. YOUNGER. THE LIGHT FILLED KITCHEN WITH RECESSED LIGHTS AND STAINLESS STEEL APPLIANCES WITH FULL SIZE WASHER AND DRYER FOR YOUR COMFORT - 5 CEILING FANS AND CLOSE TO EVERYTHING - WON'T LAST LONG - PLEASE CALL OR TEXT LISTING AGENT WITH ANY QUESTIONS OR CONCERNS - "CHEAPER TO OWN THAN RENT" - TAKE ADVANTAGE OF VERY LOW HISTORIC MORTGAGE RATES -- HOPE TO HELP YOU SOON. THANKS FOR YOUR INTEREST IN THIS BEAUTIFULLY RENOVATED AND UPGRADED SINGLE FAMILY HOUSE IN "DALE CITY". THANKS A LOT.
Location
State VA
County Prince William
Zoning RPC
Direction South
Rooms
Other Rooms Bathroom 1, Bathroom 2, Bathroom 3
Main Level Bedrooms 3
Interior
Interior Features Breakfast Area, Carpet, Ceiling Fan(s), Combination Kitchen/Dining, Floor Plan - Traditional, Kitchen - Eat-In, Kitchen - Table Space, Recessed Lighting, Walk-in Closet(s), Window Treatments, Wood Floors, Other
Hot Water Electric
Heating Forced Air, Other
Cooling Central A/C, Ceiling Fan(s)
Flooring Carpet, Ceramic Tile
Equipment Built-In Microwave, Dishwasher, Disposal, Dryer - Electric, Icemaker, Microwave, Oven/Range - Electric, Refrigerator, Stainless Steel Appliances, Stove, Washer
Fireplace N
Window Features Double Hung
Appliance Built-In Microwave, Dishwasher, Disposal, Dryer - Electric, Icemaker, Microwave, Oven/Range - Electric, Refrigerator, Stainless Steel Appliances, Stove, Washer
Heat Source Electric
Laundry Main Floor, Dryer In Unit, Washer In Unit
Exterior
Exterior Feature Porch(es), Enclosed, Screened
Garage Spaces 1.0
Utilities Available Cable TV, Electric Available, Phone Available, Water Available, Sewer Available, Other
Water Access N
Accessibility Doors - Lever Handle(s), Level Entry - Main
Porch Porch(es), Enclosed, Screened
Total Parking Spaces 1
Garage N
Building
Lot Description Cleared, Backs to Trees, Level, Other
Story 1
Sewer Public Sewer
Water Public
Architectural Style Ranch/Rambler
Level or Stories 1
Additional Building Above Grade, Below Grade
Structure Type Dry Wall
New Construction N
Schools
Elementary Schools Dale City
Middle Schools Beville
High Schools Gar-Field
School District Prince William County Public Schools
Others
Senior Community No
Tax ID 8291-39-4227
Ownership Fee Simple
SqFt Source Assessor
Security Features Main Entrance Lock,Smoke Detector
Acceptable Financing Conventional, FHA, Cash, Private, VA, VHDA
Horse Property N
Listing Terms Conventional, FHA, Cash, Private, VA, VHDA
Financing Conventional,FHA,Cash,Private,VA,VHDA
Special Listing Condition Standard
Read Less

Bought with Maria del Pilar Wootton • Weichert, REALTORS
GET MORE INFORMATION





