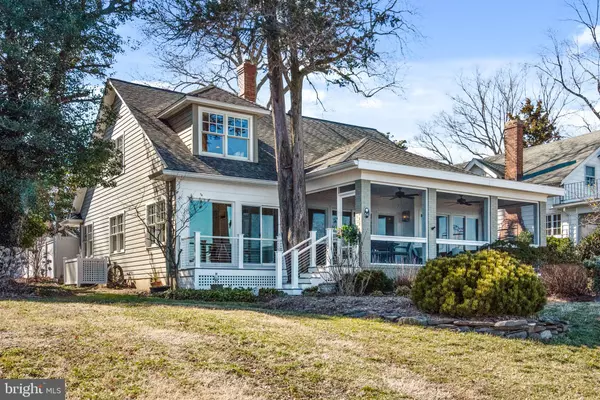For more information regarding the value of a property, please contact us for a free consultation.
54 RIVER DR Annapolis, MD 21403
Want to know what your home might be worth? Contact us for a FREE valuation!

Our team is ready to help you sell your home for the highest possible price ASAP
Key Details
Sold Price $1,900,000
Property Type Single Family Home
Sub Type Detached
Listing Status Sold
Purchase Type For Sale
Square Footage 2,361 sqft
Price per Sqft $804
Subdivision Bay Ridge
MLS Listing ID MDAA460530
Sold Date 05/14/21
Style Cape Cod,Coastal
Bedrooms 3
Full Baths 3
HOA Y/N N
Abv Grd Liv Area 2,361
Originating Board BRIGHT
Year Built 1940
Annual Tax Amount $12,558
Tax Year 2021
Lot Size 8,715 Sqft
Acres 0.2
Property Description
Waterfront Cape Cod renovated to perfection while retaining all the charm! Delightful surprises at every turn. Open living spaces with walls of windows overlooking Severn River and Chesapeake Bay. Three bedrooms, three full baths, glistening hardwood floors, living room with gas fireplace opens to waterfront screened porch, sitting room opens to waterfront deck, cozy den/office and sophisticated white kitchen with quartz counters, stainless appliances including six-burner gas stove and electric oven opens to wonderful IPE deck for entertaining. Master suite encompasses second level with gracious sitting area and spa bath enjoying lovely water views. Added bonus is the large detached office/studio including workshop and garden shed. Amazing water views and all the treasures of Bay Ridge -- community activities galore, beaches, marina and swimming pool. A magical place to live!
Location
State MD
County Anne Arundel
Zoning R2
Rooms
Other Rooms Living Room, Primary Bedroom, Bedroom 2, Bedroom 3, Kitchen, Family Room, Den, Bathroom 2, Bathroom 3, Primary Bathroom
Basement Outside Entrance
Main Level Bedrooms 2
Interior
Interior Features Built-Ins, Carpet, Ceiling Fan(s), Combination Dining/Living, Crown Moldings, Entry Level Bedroom, Exposed Beams, Family Room Off Kitchen, Floor Plan - Open, Pantry, Primary Bedroom - Bay Front, Skylight(s), Soaking Tub, Stall Shower, Studio, Upgraded Countertops, Wainscotting, Walk-in Closet(s), WhirlPool/HotTub, Window Treatments, Wood Floors
Hot Water Electric
Heating Forced Air, Zoned, Heat Pump(s)
Cooling Central A/C, Ceiling Fan(s), Zoned
Flooring Hardwood, Carpet, Tile/Brick, Vinyl
Fireplaces Number 1
Fireplaces Type Brick, Gas/Propane
Equipment Dishwasher, Disposal, Dryer - Electric, Exhaust Fan, Microwave, Oven/Range - Gas, Range Hood, Refrigerator, Six Burner Stove, Stainless Steel Appliances, Washer, Water Heater
Fireplace Y
Window Features Double Pane,Skylights
Appliance Dishwasher, Disposal, Dryer - Electric, Exhaust Fan, Microwave, Oven/Range - Gas, Range Hood, Refrigerator, Six Burner Stove, Stainless Steel Appliances, Washer, Water Heater
Heat Source Electric, Oil
Laundry Main Floor
Exterior
Exterior Feature Deck(s), Porch(es), Screened
Garage Spaces 3.0
Waterfront Description Sandy Beach
Water Access Y
View Water
Accessibility None
Porch Deck(s), Porch(es), Screened
Total Parking Spaces 3
Garage N
Building
Story 1.5
Sewer Public Sewer
Water Well
Architectural Style Cape Cod, Coastal
Level or Stories 1.5
Additional Building Above Grade, Below Grade
New Construction N
Schools
School District Anne Arundel County Public Schools
Others
Senior Community No
Tax ID 020204708033750
Ownership Fee Simple
SqFt Source Assessor
Special Listing Condition Standard
Read Less

Bought with Mark Feen • Coldwell Banker Realty
GET MORE INFORMATION





