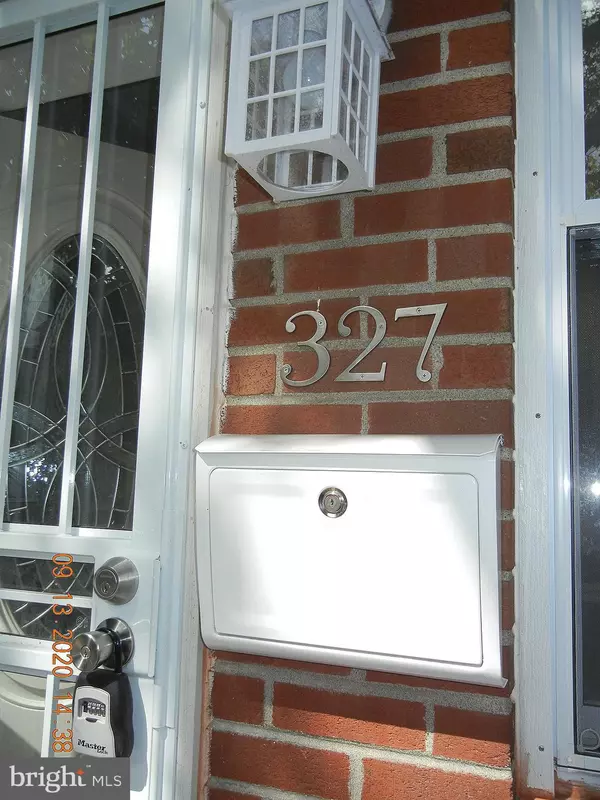For more information regarding the value of a property, please contact us for a free consultation.
327 W RITNER ST Philadelphia, PA 19148
Want to know what your home might be worth? Contact us for a FREE valuation!

Our team is ready to help you sell your home for the highest possible price ASAP
Key Details
Sold Price $260,000
Property Type Townhouse
Sub Type Interior Row/Townhouse
Listing Status Sold
Purchase Type For Sale
Square Footage 1,216 sqft
Price per Sqft $213
Subdivision Whitman
MLS Listing ID PAPH937068
Sold Date 05/21/21
Style Traditional
Bedrooms 3
Full Baths 1
Half Baths 2
HOA Y/N N
Abv Grd Liv Area 1,216
Originating Board BRIGHT
Year Built 1920
Annual Tax Amount $2,184
Tax Year 2021
Lot Size 960 Sqft
Acres 0.02
Lot Dimensions 16.00 x 60.00
Property Description
Highly Motivated Seller!!! Looking for that first home purchase where you the only finger you have to lift is your luggage? Well then come check out all the comforts offered in this surprisingly spacious move-in ready Whitman home! Or for you Investors out there - this is an IDEAL turn-key investment property that will always hold value. Check this out- sample nearby rentals collecting $1550 (3rd/Daley), $1575 (3rd/Fitzgerald), $1600 (4th/Jackson). With interest rates at a historical all-time low this is a no-brainer!! 327 W. Ritner is a perfect blend of old-world charm paired with modern-day amenities! Plus an INCREDIBLE opportunity to own an attractively renovated home in the established WHITMAN neighborhood exuding a MOST-SPACIOUS feel with 9ft+ SOARING CEILINGS and over-sized 16ft. width. In addition to the convenient FIRST FLOOR LAUNDRY ROOM, NEW roof, NEW interior plumbing (to include stack pipe), NEW electric service, NEW windows, and NEW energy-efficient split ductless cooling system on first floor ( also provides secondary back up for heating), you will find many fine quality features t/o added to enhance the home appeal. Enter. Take a glance at the SUN-LIT enclosed FRONT PORCH accented with natural beauty slate tile floors that flow into the foyer. Next is the heart of the home with generous LIVING and DINING space great for entertaining, a half bath, as well as an ELEGANT EAT-IN KITCHEN with upscale countertops, timeless subway tile backsplash, stainless steel appliances, Carrara marble tile flooring, and spectacular tray ceiling. Laundry room follows for added convenience. Beautiful refinished HARDWOOD FLOORS, shiplap wall accents, and mosaic-tiled fireplace (inoperative) accent this floor. As you approach the 2nd floor, you will immediately appreciate the restored original character (Circa 1920) found in the flooring. Creates a perfect balance with the tranquil wall tones found in the 3 ample sized bedrooms, all with ceiling fans and necessary closet space. Style abounds in the strikingly updated hall bath accented with stunning Carrera marble tile. Full height basement holds mechanicals, awesome size for storage, presents finishing off potential, and bonus half bath (could use some TLC). Cozy concrete back yard with with gate to alley offers just enough space for grill and misc. household equipment. Walk-Score = 93! Location borders the Pennsport neighborhood. Mifflin Square park nearby. Whitman and Snyder Plazas, and Columbus Commons within walking distance. Easily accessible to major highways. Literally a five minute drive to I-95! Septa bus lines almost at your doorstep! Make your appointment today to tour this beauty and make your next home-base this exceptional address. (Note: tax records sq. ft. does not include enclosed front porch). If you are considering this area, DEF add this one to your list!!
Location
State PA
County Philadelphia
Area 19148 (19148)
Zoning RSA5
Rooms
Other Rooms Living Room, Dining Room, Bedroom 2, Bedroom 3, Kitchen, Basement, Bedroom 1, Sun/Florida Room, Laundry, Bathroom 1, Half Bath
Basement Other, Windows, Unfinished
Interior
Interior Features Ceiling Fan(s), Chair Railings, Floor Plan - Open, Kitchen - Eat-In, Upgraded Countertops, Tub Shower, Wood Floors
Hot Water Natural Gas
Heating Radiator
Cooling Ductless/Mini-Split, Attic Fan, Ceiling Fan(s), Central A/C
Flooring Hardwood, Ceramic Tile, Slate
Equipment Built-In Range, Dishwasher, Disposal, Energy Efficient Appliances, Stainless Steel Appliances
Appliance Built-In Range, Dishwasher, Disposal, Energy Efficient Appliances, Stainless Steel Appliances
Heat Source Natural Gas
Exterior
Water Access N
Roof Type Flat
Accessibility None
Garage N
Building
Lot Description Rear Yard
Story 2
Sewer Public Septic
Water Public
Architectural Style Traditional
Level or Stories 2
Additional Building Above Grade, Below Grade
New Construction N
Schools
School District The School District Of Philadelphia
Others
Senior Community No
Tax ID 392189400
Ownership Fee Simple
SqFt Source Assessor
Acceptable Financing Cash, Conventional, FHA, Private, VA
Listing Terms Cash, Conventional, FHA, Private, VA
Financing Cash,Conventional,FHA,Private,VA
Special Listing Condition Standard
Read Less

Bought with Stephen D. Stafford • KW Philly
GET MORE INFORMATION





