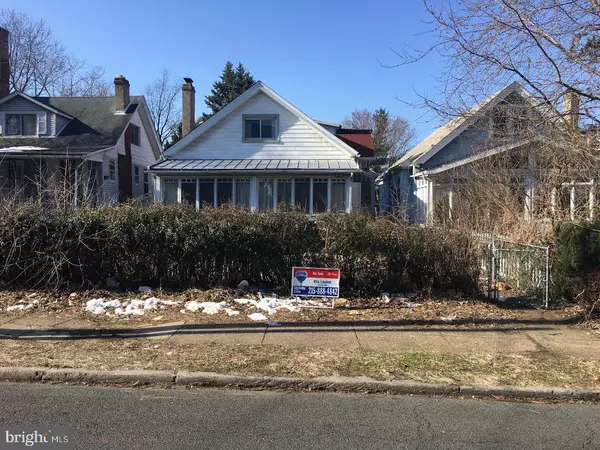For more information regarding the value of a property, please contact us for a free consultation.
1132 ARROTT ST Philadelphia, PA 19124
Want to know what your home might be worth? Contact us for a FREE valuation!

Our team is ready to help you sell your home for the highest possible price ASAP
Key Details
Sold Price $95,000
Property Type Single Family Home
Sub Type Detached
Listing Status Sold
Purchase Type For Sale
Square Footage 1,590 sqft
Price per Sqft $59
Subdivision Northwood
MLS Listing ID 1000279456
Sold Date 05/31/18
Style Colonial
Bedrooms 5
Full Baths 2
Half Baths 1
HOA Y/N N
Abv Grd Liv Area 1,590
Originating Board TREND
Year Built 1935
Annual Tax Amount $1,678
Tax Year 2018
Lot Size 5,328 Sqft
Acres 0.12
Lot Dimensions 38X140
Property Description
This home has good bones and is in need of some TLC. What a great opportunity for a large family or as a duplex for additional income. There are 3 bedrooms located on the 1st floor (unit 1) and 2 bedrooms on the 2nd floor (unit 2) which has its own entrance. There is a full bath on every floor and the walk-out basement is so massive that it has its own full bath. You will find the sizable detached garage. If the weather is too cold to sit on the rear covered patio then come spend time with the family in the large sunroom.
Location
State PA
County Philadelphia
Area 19124 (19124)
Zoning RSA3
Rooms
Other Rooms Living Room, Dining Room, Primary Bedroom, Bedroom 2, Bedroom 3, Kitchen, Family Room, Bedroom 1
Basement Full
Interior
Interior Features Dining Area
Hot Water Natural Gas
Heating Gas
Cooling None
Fireplaces Number 1
Fireplace Y
Heat Source Natural Gas
Laundry Basement
Exterior
Garage Spaces 3.0
Water Access N
Accessibility None
Total Parking Spaces 3
Garage Y
Building
Story 2
Sewer Public Sewer
Water Public
Architectural Style Colonial
Level or Stories 2
Additional Building Above Grade
New Construction N
Schools
School District The School District Of Philadelphia
Others
Senior Community No
Tax ID 234066100
Ownership Fee Simple
Read Less

Bought with Desiree R Richardson • Revel Realty
GET MORE INFORMATION





