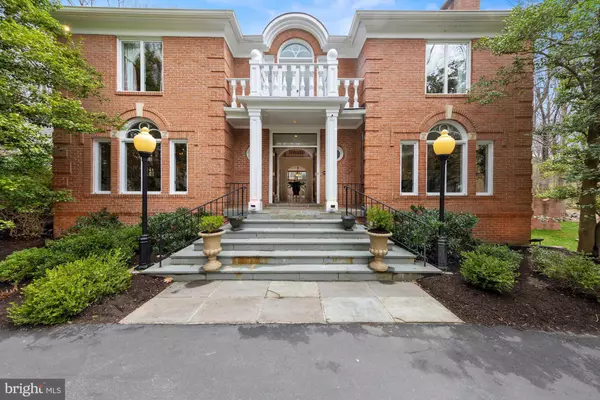For more information regarding the value of a property, please contact us for a free consultation.
10905 RIVERWOOD DR Potomac, MD 20854
Want to know what your home might be worth? Contact us for a FREE valuation!

Our team is ready to help you sell your home for the highest possible price ASAP
Key Details
Sold Price $1,640,000
Property Type Single Family Home
Sub Type Detached
Listing Status Sold
Purchase Type For Sale
Square Footage 5,596 sqft
Price per Sqft $293
Subdivision Potomac View Estates
MLS Listing ID MDMC750252
Sold Date 08/20/21
Style Colonial
Bedrooms 4
Full Baths 4
Half Baths 1
HOA Y/N N
Abv Grd Liv Area 4,446
Originating Board BRIGHT
Year Built 1984
Annual Tax Amount $13,896
Tax Year 2021
Lot Size 2.000 Acres
Acres 2.0
Property Description
PRICE IMPROVED.....This elegant and stunning estate with gorgeous landscaping and beautiful tranquil gardens is located in the sought after Potomac View Estates. The beautiful view grabs you the moment you arrive in the driveway and circle around the English like garden median that leads to the majestic double door entryway. Upon passing through the entryway you enter into a gorgeous octagon two story foyer that leads to a cozy Family Room with corner fireplace and sliding glass doors that exit out to the patio that includes a Koi pond and water fountain. Separate dining room is tastefully decorated with intricate crown moulding and chair railing throughout. Elegant living room with Fireplace and stepped down office features beautiful built-in wood shelves. Renovated Lower Level with fully equipped theater room, full bar with portable bar counter, den, full bath, large storage area, and spacious recreational area with sliding glass doors lead to side patio. Home features four bedrooms, four full baths, powder room, hardwood floors and 4 fireplaces.
Location
State MD
County Montgomery
Zoning RE2
Rooms
Basement Partially Finished, Walkout Level
Interior
Interior Features Bar, Breakfast Area, Built-Ins, Central Vacuum, Crown Moldings, Exposed Beams, Formal/Separate Dining Room, Kitchen - Gourmet, Kitchen - Island, Skylight(s), Window Treatments, Wood Floors
Hot Water Electric
Heating Central
Cooling Central A/C
Fireplaces Number 4
Fireplaces Type Brick
Equipment Built-In Microwave, Cooktop, Cooktop - Down Draft, Dishwasher, Disposal, Dryer, Exhaust Fan, Humidifier, Icemaker, Microwave, Oven - Double, Refrigerator, Stainless Steel Appliances, Washer
Fireplace Y
Window Features Atrium,Skylights,Sliding,Palladian
Appliance Built-In Microwave, Cooktop, Cooktop - Down Draft, Dishwasher, Disposal, Dryer, Exhaust Fan, Humidifier, Icemaker, Microwave, Oven - Double, Refrigerator, Stainless Steel Appliances, Washer
Heat Source Electric
Laundry Upper Floor
Exterior
Exterior Feature Brick, Patio(s)
Garage Garage - Side Entry
Garage Spaces 3.0
Water Access N
View Garden/Lawn, Trees/Woods
Accessibility Level Entry - Main
Porch Brick, Patio(s)
Attached Garage 3
Total Parking Spaces 3
Garage Y
Building
Story 3
Sewer Public Sewer
Water Public
Architectural Style Colonial
Level or Stories 3
Additional Building Above Grade, Below Grade
New Construction N
Schools
Elementary Schools Potomac
Middle Schools Herbert Hoover
High Schools Winston Churchill
School District Montgomery County Public Schools
Others
Senior Community No
Tax ID 161001693825
Ownership Fee Simple
SqFt Source Assessor
Horse Property N
Special Listing Condition Standard
Read Less

Bought with Michael A Gonzalez • Redfin Corp
GET MORE INFORMATION





