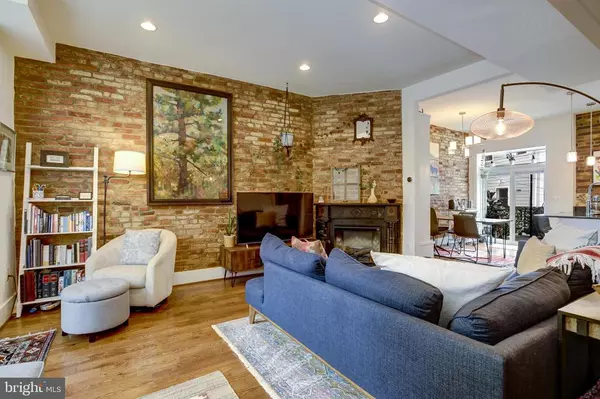For more information regarding the value of a property, please contact us for a free consultation.
19 Q ST NW Washington, DC 20001
Want to know what your home might be worth? Contact us for a FREE valuation!

Our team is ready to help you sell your home for the highest possible price ASAP
Key Details
Sold Price $1,100,000
Property Type Townhouse
Sub Type Interior Row/Townhouse
Listing Status Sold
Purchase Type For Sale
Square Footage 1,565 sqft
Price per Sqft $702
Subdivision Old City #2
MLS Listing ID DCDC2007576
Sold Date 08/30/21
Style Victorian
Bedrooms 3
Full Baths 3
HOA Y/N N
Abv Grd Liv Area 1,090
Originating Board BRIGHT
Year Built 1900
Annual Tax Amount $7,074
Tax Year 2020
Lot Size 816 Sqft
Acres 0.02
Property Description
Welcome to this gorgeous row home, renovated in 2018. With multiple outdoor spaces, soaring ceilings, hardwood floors, exposed brick, plentiful light throughout, and an income generating basement - this home has everything. While the home's entire infrastructure was replaced in 2018, you'll notice some ornate, historic details preserved in the immaculate renovation. The owner has also added fully-purchased solar panels to the roof, ring security throughout, Nest thermostat, and smart lighting with self-dimming LED lights and switches, among other upgrades.
The main floor features an open living area with bay windows & a fireplace, a dining area, and spacious kitchen - which lead out onto an expansive deck. The kitchen has top-notch appliances, ample cabinet space, and granite countertops & backsplash. The upper floor has two spacious bedrooms - although a wall could easily be placed in the second bedroom to create two bedrooms, or a bedroom and home office. The primary bedroom has double doors that open onto a Juliette balcony and an ensuite bath with a double vanity & luxurious rain shower.
The basement also has high ceilings, tons of windows, and it's own dedicated outdoor space. This income-generating space brings in between $1,800-$2,000/month. It includes a living space, bedroom, full bath, and kitchenette.
The house is surrounded by the vibrant neighborhoods of Truxton Circle, Shaw, Bloomingdale, Eckington, and NoMa. Steps from multiple bus lines and in between NoMa and Shaw METROS. It is located right around the corner from many shops and restaurants, including Big Bear Cafe, The Red Hen, Chaplins, and more as well as multiple parks and playgrounds. Also experience the recently-opened Eckington Yards with its very own climbing gym.
Location
State DC
County Washington
Zoning RF-1
Rooms
Other Rooms Living Room, Dining Room, Primary Bedroom, Bedroom 2, Bedroom 3, Kitchen, Bathroom 2, Bathroom 3, Primary Bathroom
Basement Front Entrance, Rear Entrance, Connecting Stairway, Fully Finished, Walkout Level, Windows, Outside Entrance
Interior
Interior Features Kitchen - Island, Breakfast Area, Kitchen - Gourmet, Wood Floors, Primary Bath(s), Recessed Lighting, Floor Plan - Open, Ceiling Fan(s), Combination Kitchen/Dining, Combination Kitchen/Living, Stall Shower, Upgraded Countertops, Tub Shower, Other
Hot Water Electric
Heating Forced Air
Cooling Central A/C, Ceiling Fan(s)
Flooring Hardwood, Other
Fireplaces Number 2
Fireplaces Type Electric
Equipment Dishwasher, Disposal, Dryer, Microwave, Refrigerator, Washer, Oven/Range - Gas, Water Heater
Fireplace Y
Appliance Dishwasher, Disposal, Dryer, Microwave, Refrigerator, Washer, Oven/Range - Gas, Water Heater
Heat Source Electric
Laundry Lower Floor, Upper Floor
Exterior
Exterior Feature Patio(s), Balcony, Deck(s)
Water Access N
Accessibility None
Porch Patio(s), Balcony, Deck(s)
Garage N
Building
Story 3
Sewer Public Sewer
Water Public
Architectural Style Victorian
Level or Stories 3
Additional Building Above Grade, Below Grade
Structure Type Brick,Dry Wall
New Construction N
Schools
School District District Of Columbia Public Schools
Others
Senior Community No
Tax ID 0614//0051
Ownership Fee Simple
SqFt Source Assessor
Security Features Security System
Acceptable Financing Cash, Conventional, FHA, VA
Listing Terms Cash, Conventional, FHA, VA
Financing Cash,Conventional,FHA,VA
Special Listing Condition Standard
Read Less

Bought with Catriona T Fraser • Compass
GET MORE INFORMATION





