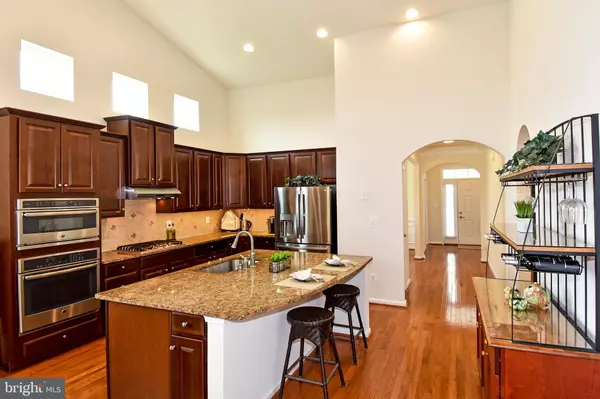For more information regarding the value of a property, please contact us for a free consultation.
41883 OATLANDS POINT CT Aldie, VA 20105
Want to know what your home might be worth? Contact us for a FREE valuation!

Our team is ready to help you sell your home for the highest possible price ASAP
Key Details
Sold Price $795,000
Property Type Single Family Home
Sub Type Detached
Listing Status Sold
Purchase Type For Sale
Square Footage 3,108 sqft
Price per Sqft $255
Subdivision Virginia Manor
MLS Listing ID VALO2003236
Sold Date 09/02/21
Style Ranch/Rambler
Bedrooms 4
Full Baths 3
HOA Fees $102/mo
HOA Y/N Y
Abv Grd Liv Area 2,120
Originating Board BRIGHT
Year Built 2013
Annual Tax Amount $6,652
Tax Year 2021
Lot Size 0.300 Acres
Acres 0.3
Property Description
MAIN LEVEL LIVING PLUS FINISHED WALK-OUT BASEMENT!! 4 Bedrooms, 3 Full Baths. GOURMET EAT-IN KITCHEN with high-end stainless appliances, granite counters, hardwood floors, vaulted ceilings, under cabinet lighting, pull-out shelving, and a huge island with room for stools. The Great room has HARDWOOD FLOORS, surround sound speakers (2 rear speakers convey) and STONE fireplace with hearth. The living room opens to the SCREENED PORCH for bug-free enjoyment! There is an open deck beyond for grill and outdoor entertaining. 2 speakers on the porch convey. Separate dining room has HARDWOOD FLOORS and enhanced moldings. The separate Living room/office/den/craft room/home school off the foyer has a 4' EXTENSION. The Laundry with utility sink is conveniently located on the MAIN LEVEL. The Master suite offers 2 walk-in closets, dual sinks with granite counters, a large shower with upgraded tile and dual shower heads, a private water closet and a large linen closet. Bedroom #2 has a walk-in closet. All bedrooms have ceiling fans with lights. The Finished WALK-OUT lower level has a legal Bedroom (being used as an office), FULL bath, large Rec Room area and plenty of storage or finish it for additional rooms. There is a second utility sink in utility room. Irrigation system, security system, wired entry system, surround sound in family room, dimmer switches, phone/cable in every room, too much to list so come see it!
Location
State VA
County Loudoun
Zoning 01
Rooms
Basement Full, Daylight, Full, Fully Finished, Interior Access, Rear Entrance, Walkout Level
Main Level Bedrooms 3
Interior
Interior Features Breakfast Area, Carpet, Ceiling Fan(s), Chair Railings, Crown Moldings, Dining Area, Entry Level Bedroom, Floor Plan - Open, Formal/Separate Dining Room, Kitchen - Eat-In, Kitchen - Gourmet, Kitchen - Table Space, Pantry, Primary Bath(s), Recessed Lighting, Walk-in Closet(s), Wood Floors
Hot Water Natural Gas
Heating Forced Air
Cooling Ceiling Fan(s), Central A/C
Flooring Hardwood, Carpet, Ceramic Tile, Laminated
Fireplaces Number 1
Fireplaces Type Stone
Equipment Built-In Microwave, Cooktop, Dishwasher, Disposal, Dryer, Exhaust Fan, Icemaker, Oven - Wall, Refrigerator, Washer, Water Dispenser
Fireplace Y
Window Features Double Pane,Palladian
Appliance Built-In Microwave, Cooktop, Dishwasher, Disposal, Dryer, Exhaust Fan, Icemaker, Oven - Wall, Refrigerator, Washer, Water Dispenser
Heat Source Natural Gas
Laundry Main Floor
Exterior
Exterior Feature Deck(s), Enclosed, Screened
Garage Garage Door Opener, Inside Access
Garage Spaces 6.0
Utilities Available Cable TV Available, Electric Available, Natural Gas Available, Phone Available, Sewer Available, Water Available
Amenities Available Basketball Courts, Community Center, Exercise Room, Jog/Walk Path, Pool - Outdoor, Swimming Pool, Tennis Courts, Tot Lots/Playground
Waterfront N
Water Access N
Accessibility None
Porch Deck(s), Enclosed, Screened
Attached Garage 2
Total Parking Spaces 6
Garage Y
Building
Lot Description Cul-de-sac
Story 2
Sewer Public Sewer
Water Public
Architectural Style Ranch/Rambler
Level or Stories 2
Additional Building Above Grade, Below Grade
Structure Type 9'+ Ceilings,Vaulted Ceilings
New Construction N
Schools
School District Loudoun County Public Schools
Others
Senior Community No
Tax ID 207358746000
Ownership Fee Simple
SqFt Source Assessor
Security Features Electric Alarm
Special Listing Condition Standard
Read Less

Bought with Sreedhar Maram • Maram Realty, LLC
GET MORE INFORMATION





