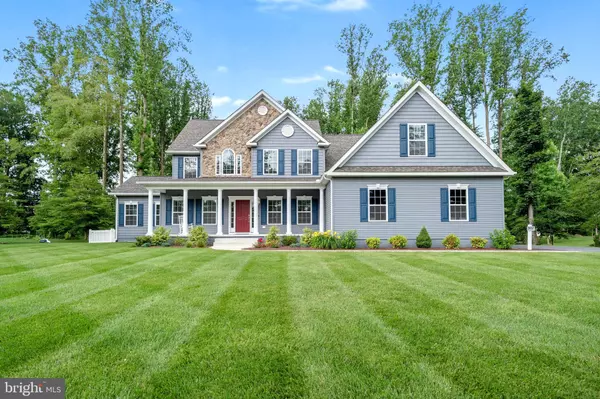For more information regarding the value of a property, please contact us for a free consultation.
29327 RIVER ROCK CT Milton, DE 19968
Want to know what your home might be worth? Contact us for a FREE valuation!

Our team is ready to help you sell your home for the highest possible price ASAP
Key Details
Sold Price $790,000
Property Type Single Family Home
Sub Type Detached
Listing Status Sold
Purchase Type For Sale
Square Footage 3,875 sqft
Price per Sqft $203
Subdivision River Rock Run
MLS Listing ID DESU2000914
Sold Date 09/20/21
Style Coastal,Colonial
Bedrooms 4
Full Baths 3
Half Baths 1
HOA Fees $45/ann
HOA Y/N Y
Abv Grd Liv Area 3,875
Originating Board BRIGHT
Year Built 2018
Annual Tax Amount $2,529
Tax Year 2021
Lot Size 1.030 Acres
Acres 1.03
Lot Dimensions 150X300
Property Description
Nearly new and no wait! This spectacular home on an acre plus is under 3 years young, barely lived in and provides spacious living both inside and out. Located in a peaceful, wooded cul-de-sac in River Rock Run where folks come to enjoy coastal living with the beauty and privacy of large lots. Surrounded by gorgeous homes in pretty settings themselves, this one still stands out as you come down the street. Well manicured and irrigated lawns within the shade of tall trees enhance the striking contrasts of its stone accents and siding details all contributing to the elegance of this well thought out home. The home was bumped out 2 feet to the back enlarging the kitchen and primary bedroom and also 2 feet to the side enlarging the primary bedroom again and the garage which took it to over 1000 square feet. Plus you will be wowed by the immense second floor bonus room complete with full bathroom on the second floor that could be another bedroom suite or a great place for house guests to sprawl out. (The owner wants to be sure I mention there are 15 closets in the house too,) And if you need more storage for your big toys, tools and other and equipment, this home is on an exterior lot which means you could add a 30x30 detached garage or large shed up to 14x28. Just make sure you don't put it where you would install your new pool if you want one because they made sure there was room in the yard for that too. (See the septic layout in the documents). The extra height in the clean, dry basement with outside entrance taking it to 9 feet and rough plumbing for a powder room should get your mind into high gear thinking about all the ways you could turn that space into a gym, media room or just a full blown recreation area. Well designed kitchen with stainless steel appliances, 42" cabinets and granite countertop with angled breakfast bar open to the great room lets you be part of what's going around you while putting together your next great meal. The professional pictures and interactive 3D tour will help you picture yourself enjoying this wonderful home.
Plus- there are all the extra comforts they had put into their home that make it that much nicer for you to live here like a Rinnai tankless water heater, dual zone HVAC with 2 heat pump units, water filtration system with UV installed by Shore Water refining, heat pump with propane back up for efficiency and winter warmth, 9 ceiling fans counting inside and out, 340 feet of low maintenance vinyl fence enclosing a huge play area for children or pets and a cozy corner gas fireplace with veneered ledgestone style trim from floor to ceiling.
Sellers have been spending much of the last year or so helping family out of state where they have another home. Because it appears they will be needed even more time there they have reluctantly decided to sell their dream home so someone else can enjoy it. If it all sounds like it fits what you want, come see and feel it for yourself.
Location
State DE
County Sussex
Area Broadkill Hundred (31003)
Zoning AR-1
Rooms
Basement Outside Entrance, Sump Pump, Space For Rooms, Rough Bath Plumb
Main Level Bedrooms 4
Interior
Interior Features Breakfast Area, Ceiling Fan(s), Entry Level Bedroom, Family Room Off Kitchen, Floor Plan - Open, Formal/Separate Dining Room, Kitchen - Eat-In, Pantry, Sprinkler System, Stall Shower, Upgraded Countertops, Walk-in Closet(s), Water Treat System
Hot Water Tankless
Heating Forced Air, Heat Pump - Gas BackUp
Cooling Central A/C, Multi Units
Fireplaces Number 1
Fireplaces Type Corner, Gas/Propane, Stone
Equipment Dishwasher, Water Heater - Tankless, Water Conditioner - Owned, Oven/Range - Gas, Refrigerator, Stainless Steel Appliances
Fireplace Y
Window Features Insulated
Appliance Dishwasher, Water Heater - Tankless, Water Conditioner - Owned, Oven/Range - Gas, Refrigerator, Stainless Steel Appliances
Heat Source Electric, Propane - Leased
Laundry Main Floor
Exterior
Garage Garage - Side Entry, Additional Storage Area, Garage Door Opener, Inside Access, Oversized
Garage Spaces 3.0
Fence Rear, Vinyl
Utilities Available Cable TV
Waterfront N
Water Access N
Accessibility 2+ Access Exits, 32\"+ wide Doors, 36\"+ wide Halls, >84\" Garage Door, Doors - Lever Handle(s)
Attached Garage 3
Total Parking Spaces 3
Garage Y
Building
Lot Description Backs to Trees, Cul-de-sac, Front Yard, Landscaping, No Thru Street, Premium, Rear Yard, SideYard(s)
Story 2
Foundation Concrete Perimeter
Sewer Gravity Sept Fld
Water Well
Architectural Style Coastal, Colonial
Level or Stories 2
Additional Building Above Grade, Below Grade
New Construction N
Schools
Elementary Schools Milton
Middle Schools Mariner
High Schools Cape Henlopen
School District Cape Henlopen
Others
Pets Allowed Y
HOA Fee Include Common Area Maintenance,Road Maintenance,Management
Senior Community No
Tax ID 235-22.00-794.00
Ownership Fee Simple
SqFt Source Assessor
Special Listing Condition Standard
Pets Description Number Limit
Read Less

Bought with Kathryn Hanlon Pridmore • Keller Williams Realty
GET MORE INFORMATION





