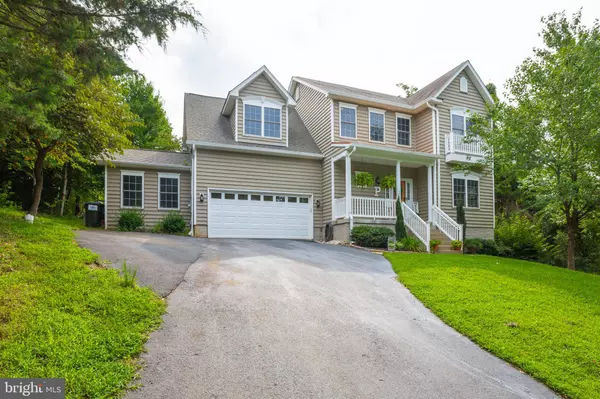For more information regarding the value of a property, please contact us for a free consultation.
12310 POTOMAC VIEW DR Newburg, MD 20664
Want to know what your home might be worth? Contact us for a FREE valuation!

Our team is ready to help you sell your home for the highest possible price ASAP
Key Details
Sold Price $425,000
Property Type Single Family Home
Sub Type Detached
Listing Status Sold
Purchase Type For Sale
Square Footage 3,192 sqft
Price per Sqft $133
Subdivision Cliffton On The Potomac
MLS Listing ID MDCH2002972
Sold Date 10/08/21
Style Colonial
Bedrooms 3
Full Baths 3
Half Baths 1
HOA Y/N N
Abv Grd Liv Area 2,296
Originating Board BRIGHT
Year Built 2008
Annual Tax Amount $3,636
Tax Year 2021
Lot Size 0.324 Acres
Acres 0.32
Property Description
Come see this beautiful colonial located in a waterfront community with no HOA. This 3 bedroom 3.5 bath home boasts nearly 3,200 sqft of finished living space. The two-story foyer and open floor plan will have you feeling at home as soon as you walk in the front door. Gorgeous hardwood floors throughout the main and upper level. Come inside through the 2-car garage into the kitchen where you will find beautiful cherry wood cabinets, granite counter tops, and a huge island that overlooks the living room with a cozy propane fireplace. The upper level offers 3 nice sized bedrooms, 2 full baths and a laundry closet. The primary bedroom has a huge walk through closet and a large bathroom suite with dual sinks, tub, and separate walk in shower. The walk out basement is the perfect place to entertain or relax and watch a movie. It features ceramic tile flooring throughout, tons of natural light provided by full size windows, a bonus/craft room and a full bathroom. The spacious cleared backyard offers a nice sized maintenance free deck, gazebo, chicken coop/run, above ground koi pond, and an attached shed. Brand new garage door August 2021. This home has been extremely well loved and meticulously taken care of. It will not last long. Hurry before its gone!
Location
State MD
County Charles
Zoning RM
Rooms
Other Rooms Dining Room, Primary Bedroom, Bedroom 2, Bedroom 3, Kitchen, Family Room, Laundry, Recreation Room, Bonus Room, Primary Bathroom, Full Bath, Half Bath
Basement Fully Finished, Connecting Stairway
Interior
Interior Features Combination Kitchen/Living, Dining Area, Floor Plan - Open, Kitchen - Island, Wood Floors
Hot Water Electric
Heating Heat Pump(s)
Cooling Central A/C
Flooring Hardwood, Ceramic Tile
Fireplaces Number 1
Fireplaces Type Gas/Propane
Equipment Built-In Microwave, Dishwasher, Dryer, Refrigerator, Washer, Cooktop - Down Draft, Oven - Wall
Fireplace Y
Appliance Built-In Microwave, Dishwasher, Dryer, Refrigerator, Washer, Cooktop - Down Draft, Oven - Wall
Heat Source Electric
Laundry Upper Floor
Exterior
Exterior Feature Deck(s)
Garage Garage - Front Entry, Inside Access
Garage Spaces 6.0
Water Access N
Accessibility None
Porch Deck(s)
Attached Garage 2
Total Parking Spaces 6
Garage Y
Building
Story 3
Sewer Public Sewer
Water Public
Architectural Style Colonial
Level or Stories 3
Additional Building Above Grade, Below Grade
New Construction N
Schools
Elementary Schools Dr. Thomas L. Higdon
Middle Schools Piccowaxen
High Schools Maurice J. Mcdonough
School District Charles County Public Schools
Others
Senior Community No
Tax ID 0905022851
Ownership Fee Simple
SqFt Source Assessor
Special Listing Condition Standard
Read Less

Bought with Nakia N Johnson • KW Metro Center
GET MORE INFORMATION





