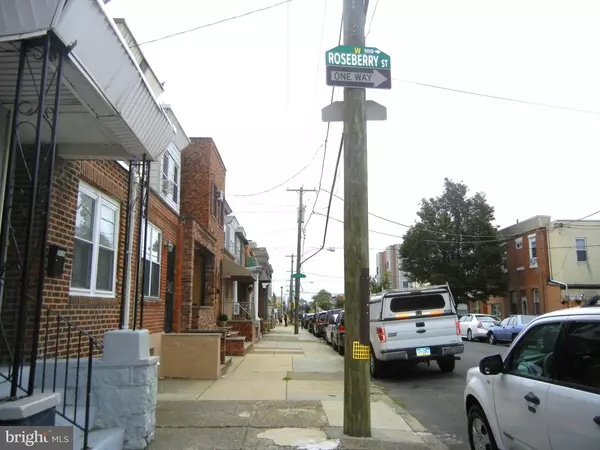For more information regarding the value of a property, please contact us for a free consultation.
2436 S 2ND ST Philadelphia, PA 19148
Want to know what your home might be worth? Contact us for a FREE valuation!

Our team is ready to help you sell your home for the highest possible price ASAP
Key Details
Sold Price $235,000
Property Type Townhouse
Sub Type Interior Row/Townhouse
Listing Status Sold
Purchase Type For Sale
Square Footage 996 sqft
Price per Sqft $235
Subdivision Whitman
MLS Listing ID PAPH2016340
Sold Date 10/15/21
Style Colonial,AirLite
Bedrooms 3
Full Baths 1
Half Baths 1
HOA Y/N N
Abv Grd Liv Area 996
Originating Board BRIGHT
Year Built 1920
Annual Tax Amount $2,730
Tax Year 2021
Lot Size 774 Sqft
Acres 0.02
Lot Dimensions 14.20 x 54.50
Property Description
Nicely updated air-lite row centrally located in the sought-after Whitman neighborhood. This particular home could serve best for someone just starting out or turn-key investment property to add to your portfolio (current rents in the neighborhood are strong). AND LOOK- the main systems already addressed: New Rubber Roof, 2019. Central Air, 2018. Furnace, 2014. HWH, 2017 (all dates approximate). Once inside, you are immediately greeted with an open first floor concept accented with hardwood floors, recessed lighting, and high ceilings. Fully equipped crisp clean modern-day kitchen with gas range, built-in microwave, and dishwasher leads the way to cute rear deck. Rear yard has just enough space for grill, trash cans, and misc. apparatus. Back inside hardwood floors continue to upstairs where you will find three bedrooms- each suggestive in size of the typical row home, and attractive ceramic-tiled hall bath. In the standing-height basement you can find a bathroom that shares space with the laundry, two additional general-purpose areas, and hidden mechanicals and storage space. Ideal place to set up a home office or work-out area. Recently painted with neutral tones and majority of doors have been replaced with six-paneled. Only a short walk, bike/scooter ride, or quick Uber away from all South Philly has to offer – whether it be the Sports Complex, Xfinity Live!, the new Live! Casino, Passyunk Square, Italian Market, or good ole' South Street. Whitman Plaza, Synder Plaza, and Columbus Commons right at your finger-tips for your daily necessities! This home is a definite contender. Schedule your tour today! HURRY! ?
Location
State PA
County Philadelphia
Area 19148 (19148)
Zoning RSA5
Rooms
Other Rooms Living Room, Dining Room, Bedroom 2, Bedroom 3, Kitchen, Basement, Bedroom 1, Bathroom 1, Bathroom 2
Basement Partially Finished, Full
Interior
Interior Features Combination Dining/Living, Combination Kitchen/Dining, Floor Plan - Open, Stall Shower
Hot Water Natural Gas
Heating Forced Air
Cooling Central A/C
Flooring Ceramic Tile, Hardwood
Equipment Built-In Microwave, Built-In Range, Dishwasher, Dryer, Refrigerator, Washer
Appliance Built-In Microwave, Built-In Range, Dishwasher, Dryer, Refrigerator, Washer
Heat Source Natural Gas
Exterior
Water Access N
Roof Type Rubber
Accessibility None
Garage N
Building
Lot Description Level
Story 2
Sewer Public Sewer
Water Public
Architectural Style Colonial, AirLite
Level or Stories 2
Additional Building Above Grade, Below Grade
Structure Type Dry Wall,High
New Construction N
Schools
School District The School District Of Philadelphia
Others
Senior Community No
Tax ID 391286400
Ownership Fee Simple
SqFt Source Assessor
Acceptable Financing Cash, Conventional, FHA, Private
Listing Terms Cash, Conventional, FHA, Private
Financing Cash,Conventional,FHA,Private
Special Listing Condition Standard
Read Less

Bought with Theodore R Quann • Realty Mark Associates - KOP
GET MORE INFORMATION





