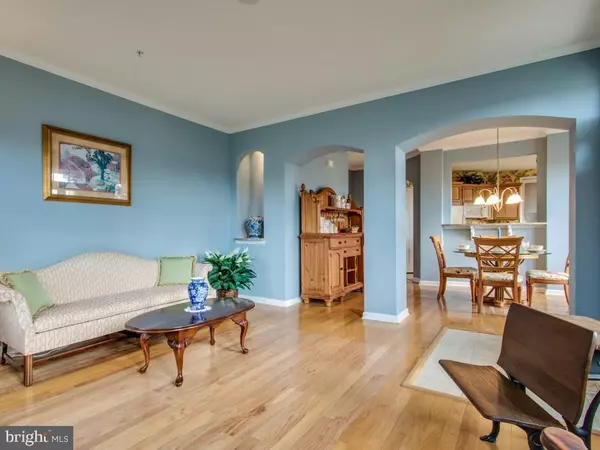For more information regarding the value of a property, please contact us for a free consultation.
16335 ABRAHAM POTTER RUN #102 Milton, DE 19968
Want to know what your home might be worth? Contact us for a FREE valuation!

Our team is ready to help you sell your home for the highest possible price ASAP
Key Details
Sold Price $212,500
Property Type Townhouse
Sub Type End of Row/Townhouse
Listing Status Sold
Purchase Type For Sale
Square Footage 1,428 sqft
Price per Sqft $148
Subdivision Paynters Mill
MLS Listing ID 1001026620
Sold Date 05/19/17
Style Unit/Flat
Bedrooms 2
Full Baths 2
Condo Fees $3,000
HOA Fees $103/ann
HOA Y/N Y
Abv Grd Liv Area 1,428
Originating Board SCAOR
Year Built 2004
Property Description
Former builder?s model - gently used! Spacious 1,428 sf, 2 br, 1st floor corner end unit with dining area, eat in kitchen, laundry room and large 2 car garage! Hickory kitchen cabinets and bath vanities, granite counter tops. Hardwood floors in all areas with tile in the kitchen, baths & laundry room! 9 ft ceilings, crown molding, gas fireplace, 2 lit niche displays, office desk area, cable and ceiling fan ready! Enjoy views of 2 ponds with fountains and Paynter?s Mill great lawn. Paynter?s Mill offers full lawn care, building maintenance, gravel lap track, outdoor pool, tennis, volleyball, basketball, playground and a cardio walking/bike trail. The Manor House clubhouse features 2 fitness rooms and stately gathering room and on site management! Paynter?s Mill has neighborhood shops and is conveniently located just off Rt. 1 Coastal Highway outside of Lewes and 7 miles to Rehoboth Beach. Enjoy miles of Tax Free shopping, 5 star dining and fantastic beaches! Low RE Taxes ($635yr 2016)
Location
State DE
County Sussex
Area Broadkill Hundred (31003)
Interior
Interior Features Breakfast Area, Kitchen - Eat-In, Kitchen - Island, Pantry, Window Treatments
Hot Water Propane
Heating Forced Air, Propane
Cooling Central A/C, Heat Pump(s)
Flooring Hardwood, Tile/Brick
Fireplaces Number 1
Fireplaces Type Gas/Propane
Equipment Dishwasher, Disposal, Dryer - Gas, Icemaker, Refrigerator, Microwave, Oven/Range - Electric, Washer/Dryer Stacked, Water Heater
Furnishings No
Fireplace Y
Window Features Screens
Appliance Dishwasher, Disposal, Dryer - Gas, Icemaker, Refrigerator, Microwave, Oven/Range - Electric, Washer/Dryer Stacked, Water Heater
Heat Source Bottled Gas/Propane
Exterior
Exterior Feature Patio(s), Porch(es)
Garage Garage Door Opener
Garage Spaces 4.0
Pool Other
Amenities Available Basketball Courts, Bike Trail, Community Center, Fitness Center, Party Room, Jog/Walk Path, Tot Lots/Playground, Pool - Outdoor, Swimming Pool, Tennis Courts
Waterfront N
Water Access N
View Lake, Pond
Roof Type Architectural Shingle
Porch Patio(s), Porch(es)
Total Parking Spaces 4
Garage Y
Building
Lot Description Landscaping, Zero Lot Line
Story 1
Foundation Slab
Sewer Public Sewer
Water Public
Architectural Style Unit/Flat
Level or Stories 1
Additional Building Above Grade
New Construction N
Schools
School District Cape Henlopen
Others
HOA Fee Include Lawn Maintenance
Tax ID 235-22.00-971.00-296
Ownership Fee Simple
SqFt Source Estimated
Security Features Fire Detection System,Sprinkler System - Indoor
Acceptable Financing Cash, Conventional
Listing Terms Cash, Conventional
Financing Cash,Conventional
Read Less

Bought with Andrew Staton • Berkshire Hathaway HomeServices PenFed Realty
GET MORE INFORMATION





