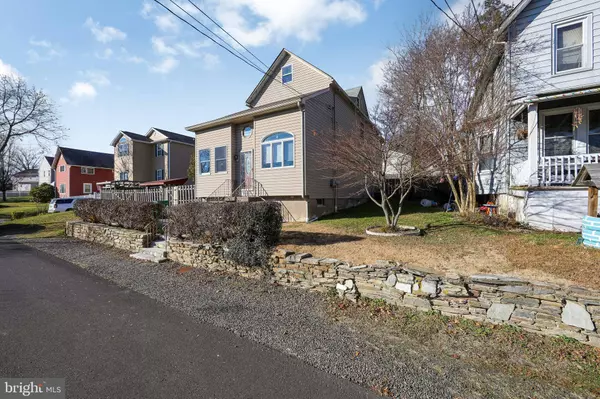For more information regarding the value of a property, please contact us for a free consultation.
3322 TREVOSE AVE Feasterville Trevose, PA 19053
Want to know what your home might be worth? Contact us for a FREE valuation!

Our team is ready to help you sell your home for the highest possible price ASAP
Key Details
Sold Price $331,600
Property Type Single Family Home
Sub Type Detached
Listing Status Sold
Purchase Type For Sale
Square Footage 1,706 sqft
Price per Sqft $194
Subdivision Trevose
MLS Listing ID PABU2013958
Sold Date 02/08/22
Style Traditional
Bedrooms 2
Full Baths 2
Half Baths 1
HOA Y/N N
Abv Grd Liv Area 1,706
Originating Board BRIGHT
Year Built 1910
Annual Tax Amount $2,025
Tax Year 2021
Lot Size 5,000 Sqft
Acres 0.11
Lot Dimensions 50.00 x 100.00
Property Description
This one of a kind expanded cape is much larger than it initially appears. The entrance of the home comes into a large foyer with high ceilings, wood floors and loads of character and charm throughout. The foyer has custom built-ins for storage and a bonus work area for a home office space. The living room has high beamed ceilings and a cozy wood stove with an extra sitting area open to the formal dining room. Convenient powder room on the first floor. The eat-in kitchen has loads of cabinet space, counter space and storage. A morning room sits at the back of the home and leads to the large back yard with an additional parcel included in the sale. An extra wide staircase leads upstairs. The primary is a great size with his and hers closets and a large private bath with soaking tub. Additionally upstairs is the laundry room, 2nd bedroom with custom walk-in closet and an additional full bathroom. The basement has been outfitted with a french drain and sub pump and provides loads of additional storage, a replaced heating system and brand-new hot water heater. Additionally, the home has new plumbing, updated 200 amp electric and Anderson windows throughout. What a wonderful place to call Home for the Holidays!
Location
State PA
County Bucks
Area Bensalem Twp (10102)
Zoning R2
Rooms
Basement Full
Interior
Interior Features Built-Ins, Breakfast Area, Ceiling Fan(s), Crown Moldings, Dining Area, Exposed Beams, Floor Plan - Traditional, Kitchen - Eat-In, Primary Bath(s), Recessed Lighting, Walk-in Closet(s), Wood Floors, Wood Stove
Hot Water Propane
Heating Forced Air
Cooling Central A/C
Equipment Dishwasher, Oven/Range - Gas, Water Heater, Refrigerator
Window Features Wood Frame
Appliance Dishwasher, Oven/Range - Gas, Water Heater, Refrigerator
Heat Source Propane - Leased
Exterior
Water Access N
Accessibility None
Garage N
Building
Lot Description Additional Lot(s)
Story 2
Foundation Brick/Mortar
Sewer Public Sewer
Water Public
Architectural Style Traditional
Level or Stories 2
Additional Building Above Grade, Below Grade
New Construction N
Schools
School District Bensalem Township
Others
Senior Community No
Tax ID 02-004-141
Ownership Fee Simple
SqFt Source Assessor
Special Listing Condition Standard
Read Less

Bought with Nicholas Rau • KW Philly
GET MORE INFORMATION





