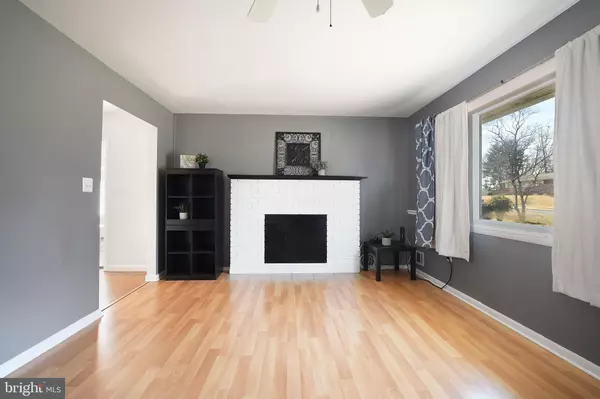For more information regarding the value of a property, please contact us for a free consultation.
317 BYNUM RIDGE RD Forest Hill, MD 21050
Want to know what your home might be worth? Contact us for a FREE valuation!

Our team is ready to help you sell your home for the highest possible price ASAP
Key Details
Sold Price $350,000
Property Type Single Family Home
Sub Type Detached
Listing Status Sold
Purchase Type For Sale
Square Footage 1,320 sqft
Price per Sqft $265
Subdivision Bynum Ridge
MLS Listing ID MDHR2009896
Sold Date 04/01/22
Style Ranch/Rambler
Bedrooms 3
Full Baths 1
Half Baths 1
HOA Y/N N
Abv Grd Liv Area 1,320
Originating Board BRIGHT
Year Built 1964
Annual Tax Amount $2,553
Tax Year 2021
Lot Size 0.459 Acres
Acres 0.46
Property Description
Situated on a .46 acre lot, this charming three bedroom Rancher has so much to offer including a spacious living room with Pergo flooring and brick hearth awaiting to be used as a fireplace. This wonderful living room opens to a great kitchen with French doors that provide access to your light filled sunroom with a vaulted ceiling and provides the warmth of a pellet stove for those chilly days. The spacious lower level is accessed from the sunroom and is a blank slate just awaiting your creative ideas, as well as, providing your utilities, and laundry area. A rear door way from the sunroom opens to the amazing back yard with a large covered patio and huge back yard; perfect for entertaining friends and family. The rest of the main level gives you easy access to all three of your bedrooms, a full bath and includes the owner's bedroom with a walk in closet and a private half bath. Just minutes to major roads and interstates, this Home Sweet Home is waiting to meet its new owner. Be ready to call it HOME today!
Location
State MD
County Harford
Zoning R2
Rooms
Other Rooms Living Room, Primary Bedroom, Bedroom 2, Bedroom 3, Kitchen, Basement, Sun/Florida Room, Bathroom 1, Primary Bathroom
Basement Connecting Stairway, Full, Interior Access, Space For Rooms, Sump Pump, Unfinished, Other
Main Level Bedrooms 3
Interior
Interior Features Attic/House Fan, Attic, Ceiling Fan(s), Chair Railings, Entry Level Bedroom, Floor Plan - Open, Kitchen - Eat-In, Primary Bath(s), Recessed Lighting, Tub Shower, Walk-in Closet(s), Water Treat System, Wood Floors, Other
Hot Water Natural Gas
Heating Forced Air
Cooling Central A/C, Ceiling Fan(s)
Flooring Laminated, Luxury Vinyl Plank, Hardwood, Vinyl
Fireplaces Number 1
Fireplaces Type Other, Flue for Stove, Free Standing, Mantel(s)
Equipment Dishwasher, Disposal, Dryer, Dual Flush Toilets, Exhaust Fan, Icemaker, Microwave, Oven/Range - Gas, Refrigerator, Washer, Water Conditioner - Owned, Water Heater
Fireplace Y
Appliance Dishwasher, Disposal, Dryer, Dual Flush Toilets, Exhaust Fan, Icemaker, Microwave, Oven/Range - Gas, Refrigerator, Washer, Water Conditioner - Owned, Water Heater
Heat Source Natural Gas
Laundry Lower Floor, Dryer In Unit, Basement, Washer In Unit
Exterior
Exterior Feature Patio(s), Roof
Garage Spaces 4.0
Water Access N
View Garden/Lawn, Street, Trees/Woods, Other
Roof Type Asphalt,Other
Accessibility Other
Porch Patio(s), Roof
Total Parking Spaces 4
Garage N
Building
Lot Description Backs to Trees, Front Yard, Rear Yard
Story 2
Foundation Block, Other, Active Radon Mitigation
Sewer Public Sewer
Water Well
Architectural Style Ranch/Rambler
Level or Stories 2
Additional Building Above Grade, Below Grade
New Construction N
Schools
Elementary Schools Call School Board
Middle Schools Call School Board
High Schools Call School Board
School District Harford County Public Schools
Others
Pets Allowed Y
Senior Community No
Tax ID 1303077802
Ownership Fee Simple
SqFt Source Assessor
Special Listing Condition Standard
Pets Description Dogs OK, Cats OK
Read Less

Bought with Janice D Johnson • 1st RATE Real Estate, Inc.
GET MORE INFORMATION





