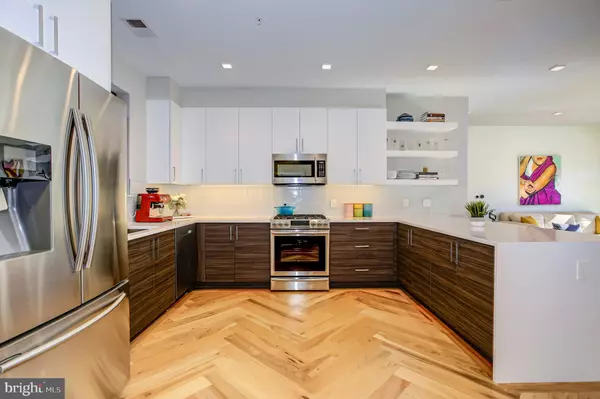For more information regarding the value of a property, please contact us for a free consultation.
1345 K ST SE #202 Washington, DC 20003
Want to know what your home might be worth? Contact us for a FREE valuation!

Our team is ready to help you sell your home for the highest possible price ASAP
Key Details
Sold Price $720,000
Property Type Condo
Sub Type Condo/Co-op
Listing Status Sold
Purchase Type For Sale
Square Footage 1,026 sqft
Price per Sqft $701
Subdivision Hill East
MLS Listing ID DCDC2020820
Sold Date 04/01/22
Style Contemporary
Bedrooms 2
Full Baths 2
Condo Fees $433/mo
HOA Y/N N
Abv Grd Liv Area 1,026
Originating Board BRIGHT
Year Built 2017
Annual Tax Amount $4,811
Tax Year 2021
Property Description
Please note that Sellers will pay Buyer's first year of condo fees at closing or $5000 towards buyer's closing costs. Welcome to Stone Hill, a newly-constructed boutique condominium (2018) in Capitol Hill. Designed in contemporary aesthetic, the 2-bedroom, 2-bath condo combines a well planned layout with exquisite modern finishes. Be wowed from the moment you enter the kitchen filled with designer finishes including walnut/white Gruppo Frati Italian Cabinetry, white silestone countertops, 4 seater breakfast bar, Samsung stainless steel appliances (gas stove), and under cabinet LED lighting. The chefs kitchen with Durable Hickory herringbone hardwood floors is open to the dining and living areas, providing a fluid entertaining space bathed in Southern light. Large glass sliding doors in the living room/dining room area lead to the one of two balconies in the condo, perfect for enjoying a morning coffee. The primary bedroom features a walk-in closet, a beautiful spacious shower with Porcelanosa tiles, and a private balcony overlooking the courtyard. The second large bedroom can be used as a guest bedroom or home office. The second bathroom fused with sleek modern finishes features a tub and has dual entry (from 2nd room and hallway). Every detail was carefully selected: modern technological selections such as Nest thermostat, electronic door lock, Floor-to-Ceiling remote controlled blinds, and Wifi-enabled LED lighting. The condo also has an in-unit front loading washer/dryer. Expansive panoramic views of the city with Capitol and Monument view from the large rooftop with gas grill and sofa/tables put this unit on any urban-dwellers wish-list. An assigned surface parking spot (#1) and a storage unit are included in the price. The basement level features a bike storage and pets are welcome at Stone Hill. The condo fee includes all utilities except for electricity (Pepco) and Internet/Cable.
Stone Hill is within walking distance of Potomac Avenue Metro, Eastern Market, Trader Joes and an array of dining options at Barracks Row and The Roost. Opportunity awaits at this beautiful condo - a great condo in which to live, to entertain, and to enjoy for many years to come.
Location
State DC
County Washington
Zoning UNKNOWN
Rooms
Other Rooms Living Room, Kitchen, Bedroom 1, Bathroom 1, Bathroom 2
Main Level Bedrooms 2
Interior
Interior Features Ceiling Fan(s), Combination Dining/Living, Dining Area, Entry Level Bedroom, Floor Plan - Open, Intercom, Kitchen - Eat-In, Kitchen - Gourmet, Kitchen - Island, Primary Bath(s), Recessed Lighting, Sprinkler System, Tub Shower, Walk-in Closet(s), Window Treatments, Wood Floors, Elevator
Hot Water Natural Gas
Heating Central
Cooling Central A/C
Flooring Hardwood, Ceramic Tile
Equipment Built-In Microwave, Dishwasher, Disposal, Dryer - Front Loading, Energy Efficient Appliances, Intercom, Refrigerator, Stainless Steel Appliances, Stove, Washer - Front Loading, Water Heater
Window Features Energy Efficient
Appliance Built-In Microwave, Dishwasher, Disposal, Dryer - Front Loading, Energy Efficient Appliances, Intercom, Refrigerator, Stainless Steel Appliances, Stove, Washer - Front Loading, Water Heater
Heat Source Electric
Laundry Dryer In Unit, Washer In Unit
Exterior
Garage Spaces 1.0
Parking On Site 1
Utilities Available Electric Available, Natural Gas Available, Cable TV Available, Sewer Available, Water Available
Amenities Available Common Grounds, Elevator, Extra Storage, Picnic Area, Reserved/Assigned Parking, Security
Water Access N
Accessibility Elevator
Total Parking Spaces 1
Garage N
Building
Story 4
Unit Features Mid-Rise 5 - 8 Floors
Sewer Private Sewer
Water Public
Architectural Style Contemporary
Level or Stories 4
Additional Building Above Grade, Below Grade
New Construction N
Schools
School District District Of Columbia Public Schools
Others
Pets Allowed Y
HOA Fee Include Common Area Maintenance,Custodial Services Maintenance,Ext Bldg Maint,Gas,Lawn Maintenance,Management,Parking Fee,Reserve Funds,Sewer,Snow Removal,Trash,Water
Senior Community No
Tax ID 1047//2103
Ownership Condominium
Security Features Fire Detection System,Intercom,Main Entrance Lock,Monitored,Smoke Detector
Acceptable Financing FHA, Cash, Conventional, VA
Listing Terms FHA, Cash, Conventional, VA
Financing FHA,Cash,Conventional,VA
Special Listing Condition Standard
Pets Description Dogs OK, Cats OK, Number Limit
Read Less

Bought with Alan Chargin • Keller Williams Capital Properties
GET MORE INFORMATION





