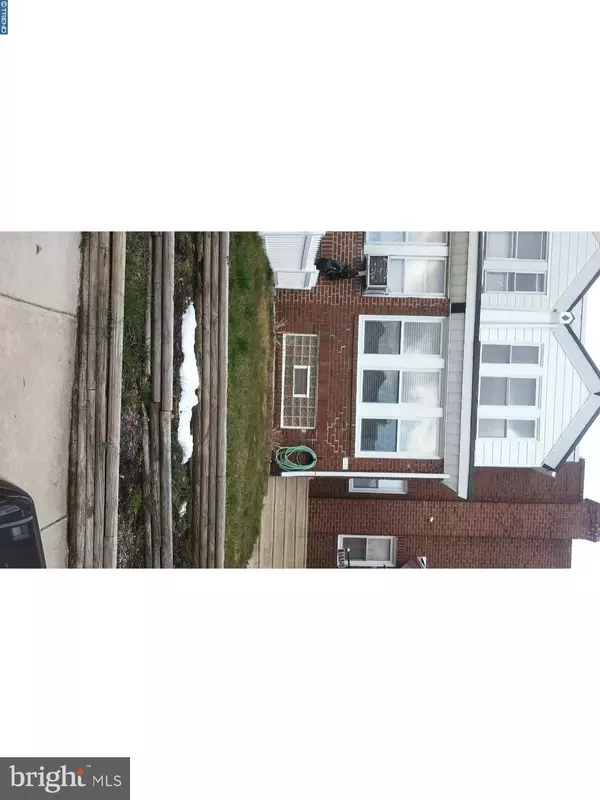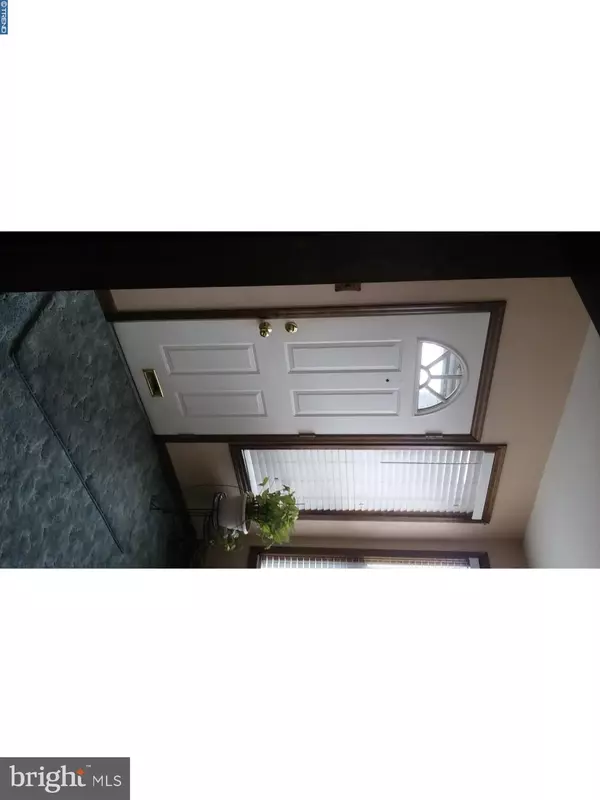For more information regarding the value of a property, please contact us for a free consultation.
1115 BRILL ST Philadelphia, PA 19124
Want to know what your home might be worth? Contact us for a FREE valuation!

Our team is ready to help you sell your home for the highest possible price ASAP
Key Details
Sold Price $138,000
Property Type Townhouse
Sub Type Interior Row/Townhouse
Listing Status Sold
Purchase Type For Sale
Square Footage 1,208 sqft
Price per Sqft $114
Subdivision Northwood
MLS Listing ID 1000312022
Sold Date 06/15/18
Style Straight Thru
Bedrooms 3
Full Baths 1
HOA Y/N N
Abv Grd Liv Area 1,208
Originating Board TREND
Year Built 1940
Annual Tax Amount $1,425
Tax Year 2018
Lot Size 2,000 Sqft
Acres 0.05
Lot Dimensions 16X125
Property Description
Move-in ready - nothing to do except unpack. 3 Bedrm. row w/garage and parking for 2-3 cars in rear driveway. Enter thru the heated sun room. then into the LR w/lighted ceiling fan, 2 glass shelved lighted alcoves for your small collectibles. LR & DR have crown moldings. Then into the formal DR with Tiffany light fixture, window A/C, chair rail (with 2 tone painted walls). Here there is a wall of closets (1/2 mirrored doors) + 2 shelves for your coats, etc. + a pantry closet with shelves and pegged wall for your canned goods & other kitchen items. Thru to the Kitchen w/loads of newer cabinets w/porcelain pull handles, including a built-in appliance storage cabinet, + a pull out cabinet for your trash can. Electric cooking, Refrigerator, laminated counter tops with brick back splash, porcelain sink with soap dispenser, built-in counter + small breakfast bar, lighted ceiling fan. Kitchen has outside exit to small deck. All doors (interior & exterior) windows and woodwork have been replaced. All woodwork and interior doors have been stained. Home has wall to wall thruout (with hardwood floors underneath). Upstairs you will find 3 nice bedrms.(2 with lighted ceiling fans).Back bedrm. has 1 wall paneled and 3 walls w/chair rail (2 tone painted). Master bedroom has wall of closets and plenty of light from the 3 front windows. Bathroom has tub w/shower, vanity, mirrored medicine cabinet and overhead vanity light and skylight for extra light + linen closet. Owners are leaving a total of 4 window A/C (3 for bedrooms). Going downstairs to basement you will find shelving in alcove for more storage, separate laundry area has storage cabinets over washer & dryer access thru sliding doors, storage shelves and closet built-in under the stairs. Front of basement can be used as an office with more built-in shelves. Main open space can be used as a TV or rec.rm. There is an outside exit from the laundry area to the rear yard/driveway. Owners have been here 40 yrs. and have treated this home with loving care. Come see this home before it's gone, Note: All appliances are in "as is" condition.
Location
State PA
County Philadelphia
Area 19124 (19124)
Zoning RSA5
Rooms
Other Rooms Living Room, Dining Room, Primary Bedroom, Bedroom 2, Kitchen, Bedroom 1
Basement Partial, Outside Entrance, Fully Finished
Interior
Interior Features Butlers Pantry, Ceiling Fan(s), Breakfast Area
Hot Water Natural Gas
Heating Gas, Hot Water
Cooling Wall Unit
Flooring Fully Carpeted, Vinyl
Equipment Built-In Range
Fireplace N
Window Features Replacement
Appliance Built-In Range
Heat Source Natural Gas
Laundry Basement
Exterior
Exterior Feature Deck(s)
Garage Spaces 1.0
Water Access N
Roof Type Flat
Accessibility None
Porch Deck(s)
Attached Garage 1
Total Parking Spaces 1
Garage Y
Building
Lot Description Level, Rear Yard
Story 2
Foundation Stone, Concrete Perimeter, Brick/Mortar
Sewer Public Sewer
Water Public
Architectural Style Straight Thru
Level or Stories 2
Additional Building Above Grade
New Construction N
Schools
School District The School District Of Philadelphia
Others
Senior Community No
Tax ID 621038000
Ownership Fee Simple
Acceptable Financing Conventional
Listing Terms Conventional
Financing Conventional
Read Less

Bought with Margarita M. Swartz • Coldwell Banker Realty
GET MORE INFORMATION





