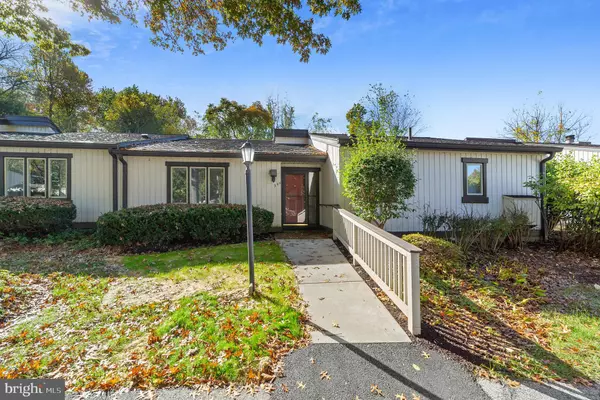For more information regarding the value of a property, please contact us for a free consultation.
344 DEVON WAY West Chester, PA 19380
Want to know what your home might be worth? Contact us for a FREE valuation!

Our team is ready to help you sell your home for the highest possible price ASAP
Key Details
Sold Price $275,000
Property Type Townhouse
Sub Type Interior Row/Townhouse
Listing Status Sold
Purchase Type For Sale
Square Footage 1,030 sqft
Price per Sqft $266
Subdivision Hersheys Mill
MLS Listing ID PACT2024714
Sold Date 06/30/22
Style Ranch/Rambler
Bedrooms 2
Full Baths 2
HOA Fees $625/mo
HOA Y/N Y
Abv Grd Liv Area 1,030
Originating Board BRIGHT
Year Built 1980
Annual Tax Amount $3,210
Tax Year 2022
Lot Size 1,030 Sqft
Acres 0.02
Lot Dimensions 0.00 x 0.00
Property Description
Ready to move in 2 bedroom 2 bath one floor living in the desirable 55+ Hershey's Mill Community. Home features fresh paint and new vinyl plank flooring and carpet. Kitchen has been updated with new cabinets and granite countertops. Living room features a wood burning fireplace and slider to relax on the private rear patio. Master bedroom has a large walk in closet. Pull down stairs to attic in second bedroom. New interior doors throughout. Included in the monthly HOA fee: 24-hour on site security guard house, water, sewer, and snow removal to front door, basic cable, internet and phone, trash removal, outdoor pool, and tennis, Great development to downsize, but keep your active lifestyle. $2299.92 master association capital improvement fee and $3125 Devonshire Village capital improvement fee paid by buyer at settlement. Owner holds a PA real estate license.
Location
State PA
County Chester
Area East Goshen Twp (10353)
Zoning RES
Rooms
Main Level Bedrooms 2
Interior
Interior Features Carpet, Kitchen - Eat-In, Walk-in Closet(s)
Hot Water Electric
Heating Heat Pump(s)
Cooling Central A/C
Fireplaces Number 1
Fireplaces Type Wood
Fireplace Y
Heat Source Electric
Exterior
Garage Spaces 1.0
Carport Spaces 1
Amenities Available Cable, Gated Community, Jog/Walk Path, Pool - Outdoor, Recreational Center, Retirement Community, Tennis Courts
Water Access N
Accessibility Level Entry - Main
Total Parking Spaces 1
Garage N
Building
Story 1
Foundation Crawl Space
Sewer Public Sewer
Water Public
Architectural Style Ranch/Rambler
Level or Stories 1
Additional Building Above Grade, Below Grade
New Construction N
Schools
School District West Chester Area
Others
HOA Fee Include Cable TV,High Speed Internet,Sewer,Water
Senior Community Yes
Age Restriction 55
Tax ID 53-04A-0074
Ownership Fee Simple
SqFt Source Assessor
Special Listing Condition Standard
Read Less

Bought with Kathleen M. Lange • RE/MAX Preferred - Newtown Square
GET MORE INFORMATION





