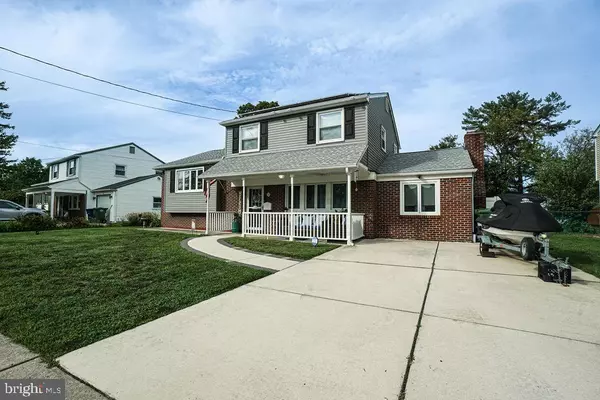For more information regarding the value of a property, please contact us for a free consultation.
11 JEFFERSON AVE Marlton, NJ 08053
Want to know what your home might be worth? Contact us for a FREE valuation!

Our team is ready to help you sell your home for the highest possible price ASAP
Key Details
Sold Price $400,000
Property Type Single Family Home
Sub Type Detached
Listing Status Sold
Purchase Type For Sale
Square Footage 1,899 sqft
Price per Sqft $210
Subdivision Heritage Village
MLS Listing ID NJBL2033714
Sold Date 11/29/22
Style Colonial
Bedrooms 4
Full Baths 1
Half Baths 1
HOA Y/N N
Abv Grd Liv Area 1,899
Originating Board BRIGHT
Year Built 1958
Annual Tax Amount $7,732
Tax Year 2021
Lot Size 10,890 Sqft
Acres 0.25
Lot Dimensions 0.00 x 0.00
Property Description
Welcome to your new home! This home is spotless with a lot of extras. This home offers 4 bedrooms with a brand new roof and newer heater and A/C unit. Yes the house comes with solar that is owned by the sellers so the new buyer will have super low electric bills. The home has a great entrance with an open family room with a half bath on this level. Once you make your way up to the next level you will be in a large dining room area with easy access to the kitchen with stainless Stell appliances with granite counter tops. The upper level offers additional bedrooms with a full bathroom. The outside is ideal for entertaining with a private trex deck that gives easy access to a fully fenced in back yard that is all done in vinyl fencing. There is also a large above ground pool in the center of the yard. This home is spotless don't miss your chance to be the new owner...
Location
State NJ
County Burlington
Area Evesham Twp (20313)
Zoning MD
Rooms
Other Rooms Living Room, Dining Room, Primary Bedroom, Bedroom 2, Bedroom 3, Kitchen, Family Room, Laundry, Other
Main Level Bedrooms 1
Interior
Interior Features Attic, Carpet, Dining Area, Entry Level Bedroom, Kitchen - Eat-In, Upgraded Countertops
Hot Water Natural Gas
Heating Forced Air
Cooling Central A/C
Flooring Fully Carpeted, Ceramic Tile, Hardwood
Fireplaces Type Brick
Equipment Dryer, Refrigerator, Washer
Fireplace Y
Appliance Dryer, Refrigerator, Washer
Heat Source Natural Gas
Laundry Lower Floor
Exterior
Exterior Feature Deck(s)
Fence Privacy, Wood
Waterfront N
Water Access N
Roof Type Shingle
Accessibility None
Porch Deck(s)
Garage N
Building
Story 2
Foundation Crawl Space
Sewer Public Septic, Public Sewer
Water Public
Architectural Style Colonial
Level or Stories 2
Additional Building Above Grade, Below Grade
New Construction N
Schools
School District Evesham Township
Others
Senior Community No
Tax ID 13-00027 07-00040
Ownership Fee Simple
SqFt Source Estimated
Special Listing Condition Standard
Read Less

Bought with Leonora L. Paul • Weichert Realtors - Tenafly
GET MORE INFORMATION





