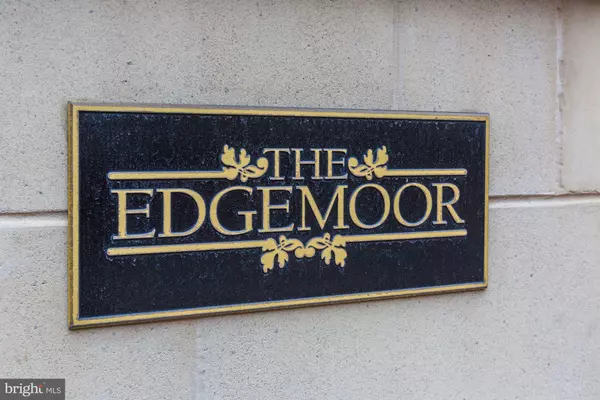For more information regarding the value of a property, please contact us for a free consultation.
4821 MONTGOMERY LN #401 Bethesda, MD 20814
Want to know what your home might be worth? Contact us for a FREE valuation!

Our team is ready to help you sell your home for the highest possible price ASAP
Key Details
Sold Price $1,250,000
Property Type Condo
Sub Type Condo/Co-op
Listing Status Sold
Purchase Type For Sale
Square Footage 1,723 sqft
Price per Sqft $725
Subdivision Edgemoor
MLS Listing ID MDMC694046
Sold Date 12/10/21
Style Traditional,Unit/Flat
Bedrooms 2
Full Baths 2
Half Baths 1
Condo Fees $1,750/mo
HOA Y/N N
Abv Grd Liv Area 1,723
Originating Board BRIGHT
Year Built 2003
Annual Tax Amount $14,350
Tax Year 2021
Property Description
Fantastic price adjustment and priced to sell now!! Property is now vacant and ready for it's new owner - make an appointment today!!! Welcome to this beautifully appointed and meticulously maintained luxury condo, an oasis on a quiet street in the midst of the dining and shopping of vibrant downtown Bethesda. Exceptional and charming two bedroom plus den/library and two and half bath condo with full southern exposure in The Edgemoor! An inviting marble foyer leads to a gorgeous, open living room with bay window sitting area and gas fireplace with marble surround and mantel with custom trim. The adjacent dining room features a trimmed niche perfect for a buffet or sideboard, and French doors to a Juliet balcony. Double doors from the dining room open to the den/library with wall of custom built-in shelves and cabinetry. The gourmet kitchen features stainless-steel appliances (including a gas stove), granite countertops with granite slab backsplash, 42" cherry cabinets, and breakfast bar. Primary suite amenities include bedroom with tray ceiling and bay of windows, walk-in closet, and primary bath with marble floors, marble shower surround, jetted tub, and dual sink vanity with marble countertop. The second bedroom suite with walk-in closet and en-suite bath is located on the opposite side of the condo. High ceilings, hardwood flooring, custom trim and double crown moulding throughout foyer, living room, dining room, library/den and kitchen. Two parking spaces convey! Easy access to the Bethesda Metro station (just a block away).
Location
State MD
County Montgomery
Zoning TSR
Direction South
Rooms
Other Rooms Living Room, Dining Room, Primary Bedroom, Bedroom 2, Kitchen, Library, Foyer, Bathroom 2, Primary Bathroom, Half Bath
Main Level Bedrooms 2
Interior
Interior Features Carpet, Chair Railings, Combination Dining/Living, Crown Moldings, Dining Area, Entry Level Bedroom, Floor Plan - Open, Kitchen - Gourmet, Primary Bath(s), Sprinkler System, Tub Shower, Upgraded Countertops, Walk-in Closet(s), WhirlPool/HotTub, Wood Floors
Hot Water Natural Gas
Heating Forced Air, Heat Pump(s)
Cooling Central A/C, Heat Pump(s)
Fireplaces Number 1
Fireplaces Type Gas/Propane, Mantel(s), Marble, Screen
Equipment Built-In Microwave, Built-In Range, Dishwasher, Disposal, Dryer, Freezer, Oven/Range - Gas, Refrigerator, Stainless Steel Appliances, Washer, Water Heater
Fireplace Y
Window Features Double Pane,Screens
Appliance Built-In Microwave, Built-In Range, Dishwasher, Disposal, Dryer, Freezer, Oven/Range - Gas, Refrigerator, Stainless Steel Appliances, Washer, Water Heater
Heat Source Electric
Laundry Washer In Unit, Dryer In Unit
Exterior
Exterior Feature Patio(s)
Garage Garage Door Opener, Inside Access, Underground
Garage Spaces 2.0
Parking On Site 2
Amenities Available Common Grounds, Concierge, Elevator, Exercise Room, Game Room, Party Room, Reserved/Assigned Parking, Security
Water Access N
Accessibility None
Porch Patio(s)
Attached Garage 2
Total Parking Spaces 2
Garage Y
Building
Story 1
Unit Features Hi-Rise 9+ Floors
Sewer Public Sewer
Water Public
Architectural Style Traditional, Unit/Flat
Level or Stories 1
Additional Building Above Grade, Below Grade
Structure Type 9'+ Ceilings
New Construction N
Schools
Elementary Schools Bethesda
Middle Schools Westland
High Schools Bethesda-Chevy Chase
School District Montgomery County Public Schools
Others
Pets Allowed N
HOA Fee Include Common Area Maintenance,Ext Bldg Maint,Gas,Management,Reserve Funds,Sewer,Trash,Water
Senior Community No
Tax ID 160703420995
Ownership Condominium
Security Features 24 hour security,Desk in Lobby,Fire Detection System,Main Entrance Lock,Security System,Smoke Detector,Sprinkler System - Indoor
Special Listing Condition Standard
Read Less

Bought with Elaine S. Koch • Long & Foster Real Estate, Inc.
GET MORE INFORMATION





