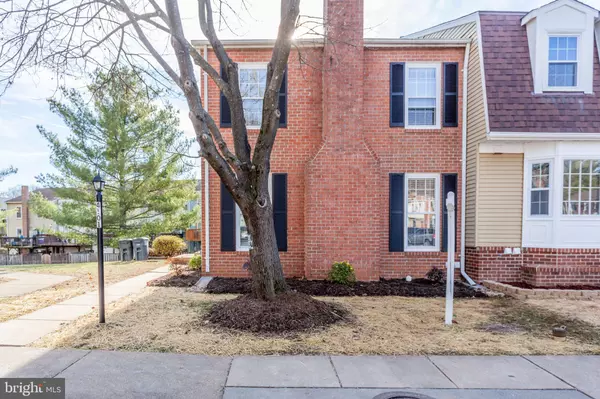For more information regarding the value of a property, please contact us for a free consultation.
4501 CANARY CT Woodbridge, VA 22193
Want to know what your home might be worth? Contact us for a FREE valuation!

Our team is ready to help you sell your home for the highest possible price ASAP
Key Details
Sold Price $337,500
Property Type Townhouse
Sub Type End of Row/Townhouse
Listing Status Sold
Purchase Type For Sale
Square Footage 2,360 sqft
Price per Sqft $143
Subdivision Towns Of Forest Hills
MLS Listing ID VAPW484696
Sold Date 01/31/20
Style Colonial
Bedrooms 3
Full Baths 3
Half Baths 1
HOA Fees $61/mo
HOA Y/N Y
Abv Grd Liv Area 1,584
Originating Board BRIGHT
Year Built 1984
Annual Tax Amount $3,233
Tax Year 2019
Lot Size 2,561 Sqft
Acres 0.06
Property Description
Completely Remodeled!This gorgeous end unit Town home in Forest Hills has 3 Bedrooms, 3 full and 1 Half Bath plus a fully finished walk-out basement. A new roof has been placed! The water heater and the heating and cooling units are brand new too! From the moment you step into this lovely home you will notice all the upgrades and the Open concept. All new paint, new carpet and new floors! The floors on the main level are all beautiful hardwood not laminate! The Kitchen has all new stainless steel appliances to include a built in microwave and brand new cabinets with granite counter tops, ceramic flooring and recessed lights. The Dining Room is open to the kitchen. Upstairs you will find the Large Master Bedroom with walk in closet, ceiling fan and new carpet and full ensuite bathroom! The 2nd and 3rd bedrooms have plenty of closet space, new carpets and share a bathroom. The sun filled walk-out basement is fully finished with ceramic tiles and has a full Bath and a bonus room with closet space and new carpet. You will find the front loading washer and dryer as well as plenty of storage space on this level. Outside there is a fenced in yard with new landscaping. Come and enjoy this like new home in a well established neighborhood!
Location
State VA
County Prince William
Zoning R6
Rooms
Basement Full, Walkout Level, Heated, Fully Finished, Daylight, Full, Connecting Stairway
Main Level Bedrooms 3
Interior
Interior Features Carpet, Ceiling Fan(s), Family Room Off Kitchen, Floor Plan - Open, Kitchen - Gourmet, Recessed Lighting, Store/Office, Wood Floors, Other
Heating Heat Pump(s)
Cooling Central A/C, Energy Star Cooling System
Flooring Carpet, Ceramic Tile, Hardwood
Fireplaces Number 1
Equipment Dishwasher, Disposal, Dryer - Front Loading, Energy Efficient Appliances, Stainless Steel Appliances, Washer - Front Loading, Water Heater - High-Efficiency, Oven/Range - Electric, Built-In Microwave
Fireplace Y
Appliance Dishwasher, Disposal, Dryer - Front Loading, Energy Efficient Appliances, Stainless Steel Appliances, Washer - Front Loading, Water Heater - High-Efficiency, Oven/Range - Electric, Built-In Microwave
Heat Source Electric
Laundry Basement
Exterior
Parking On Site 2
Fence Wood
Water Access N
Roof Type Shingle
Accessibility None
Garage N
Building
Story 3+
Sewer Public Sewer
Water Public
Architectural Style Colonial
Level or Stories 3+
Additional Building Above Grade, Below Grade
New Construction N
Schools
School District Prince William County Public Schools
Others
Pets Allowed Y
Senior Community No
Tax ID 8191-14-9698
Ownership Fee Simple
SqFt Source Assessor
Acceptable Financing Cash, Conventional, FHA, VA, VHDA
Listing Terms Cash, Conventional, FHA, VA, VHDA
Financing Cash,Conventional,FHA,VA,VHDA
Special Listing Condition Standard
Pets Description Cats OK, Dogs OK
Read Less

Bought with Wahid U Khugyani • DMV Realty, INC.
GET MORE INFORMATION





