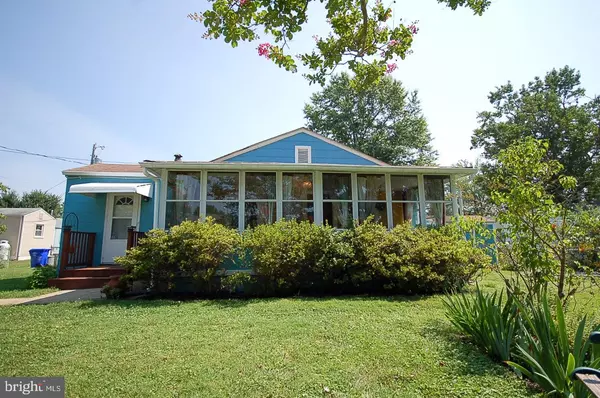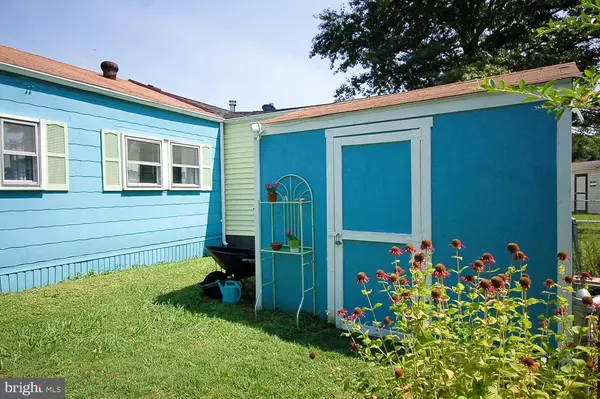For more information regarding the value of a property, please contact us for a free consultation.
10 GREENWOOD PL Indian Head, MD 20640
Want to know what your home might be worth? Contact us for a FREE valuation!

Our team is ready to help you sell your home for the highest possible price ASAP
Key Details
Sold Price $36,750
Property Type Condo
Sub Type Condo/Co-op
Listing Status Sold
Purchase Type For Sale
Square Footage 772 sqft
Price per Sqft $47
Subdivision None Available
MLS Listing ID MDCH204968
Sold Date 08/21/20
Style Other
Bedrooms 2
Full Baths 1
Condo Fees $350/mo
HOA Y/N N
Abv Grd Liv Area 772
Originating Board BRIGHT
Year Built 1943
Annual Tax Amount $936
Tax Year 2018
Property Description
Turnkey, move in ready, freshly painted home on the bluff of the Potomac River! *NO INVESTORS IN THIS CO-OP. NO INVESTORS IN THIS CO OP. OWNER OCCUPANTS ONLY. LENDER MUST BE A COOPERATIVE MORTGAGE LENDER. Beautiful water views are just a short walk from this home! Welcome home to this freshly painted, well maintained and cozy 2 bedroom, 1 bathroom home with a covered porch, plush landscaping, exterior storage and more all in a Community filled with amenities! Enjoy convenience to DC while being tucked away into this well established neighborhood. Pay cash, perfect for first time home buyers, empty nesters or anyone that enjoys serenity with a low price tag. Contact the Housing office for most up to date fees and process. The documents tab also has the application and approval process. Confirm monthly fee with the Co-Op. Lead based paint disclosure and two walls with asbestos in hallway and exterior shingles.
Location
State MD
County Charles
Zoning RM
Rooms
Other Rooms Bedroom 2, Kitchen, Family Room, Bedroom 1, Laundry, Bathroom 1
Main Level Bedrooms 2
Interior
Interior Features Carpet, Ceiling Fan(s), Floor Plan - Traditional, Kitchen - Eat-In, Window Treatments
Hot Water Oil
Heating Central
Cooling Central A/C
Equipment Refrigerator, Washer, Dryer, Water Heater, Oven/Range - Electric
Appliance Refrigerator, Washer, Dryer, Water Heater, Oven/Range - Electric
Heat Source Oil
Exterior
Exterior Feature Porch(es), Screened
Amenities Available Pool - Outdoor, Water/Lake Privileges, Tot Lots/Playground, Recreational Center, Soccer Field
Water Access N
View Garden/Lawn
Accessibility None
Porch Porch(es), Screened
Garage N
Building
Story 1
Sewer Public Sewer
Water Well
Architectural Style Other
Level or Stories 1
Additional Building Above Grade, Below Grade
New Construction N
Schools
School District Charles County Public Schools
Others
Pets Allowed Y
HOA Fee Include Insurance,Taxes,Water,Sewer,Pool(s),Common Area Maintenance,Trash
Senior Community No
Tax ID 0907071949
Ownership Cooperative
Special Listing Condition Standard
Pets Description Cats OK, Dogs OK, Number Limit
Read Less

Bought with Rosalyne Chatman • CENTURY 21 New Millennium
GET MORE INFORMATION





