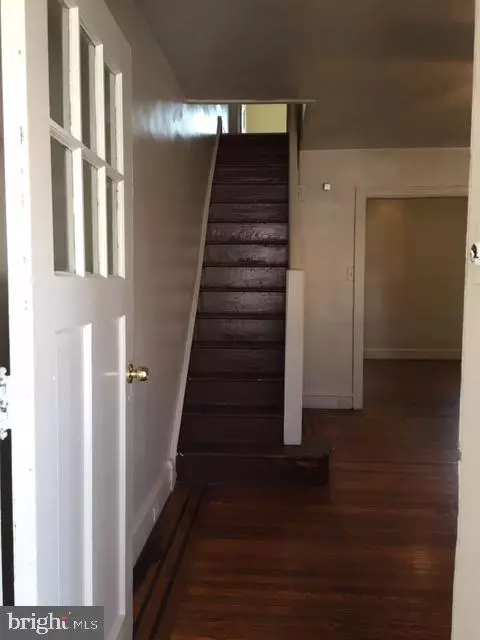For more information regarding the value of a property, please contact us for a free consultation.
7326 BUIST AVE Philadelphia, PA 19153
Want to know what your home might be worth? Contact us for a FREE valuation!

Our team is ready to help you sell your home for the highest possible price ASAP
Key Details
Sold Price $125,000
Property Type Townhouse
Sub Type Interior Row/Townhouse
Listing Status Sold
Purchase Type For Sale
Square Footage 1,120 sqft
Price per Sqft $111
Subdivision Penrose Park
MLS Listing ID PAPH875068
Sold Date 07/24/20
Style Straight Thru
Bedrooms 3
Full Baths 1
HOA Y/N N
Abv Grd Liv Area 1,120
Originating Board BRIGHT
Year Built 1925
Annual Tax Amount $1,254
Tax Year 2020
Lot Size 952 Sqft
Acres 0.02
Lot Dimensions 16.00 x 59.50
Property Description
Welcome to 7326 Buist Avenue in the Penrose subdivision of Philadelphia, located 6 minutes/ 2.5 miles from Phila. International Airport, and 17 minutes 6.5 miles/ from Amtrack Train Station. This Townhome features, front lawn, enclosed porch, enter into the living room with a faux fireplace and ceiling fan. Continue into the dining room with a coat closet, kitchen with ceramic tile flooring, electric range and exit too a shared small deck. The second level has three bedrooms, a full hall bathroom with ceramic tile flooring and a skylight. The first and second level has original hardwood flooring with inlays on the perimeter area, with the exception of the kitchen and bathroom has ceramic tiled flooring. The lower level has a gas heater with hot water radiator delivery, 40-gallon gas hot water heater, 100 amps electrical system with circuit breakers, an exit to a storage space that used to be a garage/ there is an outside parking space. "Per Redfin"; this information was gathered, 83/ 100 Very Walkable, 71/ 100 Excellent Transit, 65/ 100 Bikeable.
Location
State PA
County Philadelphia
Area 19153 (19153)
Zoning RM1
Rooms
Basement Daylight, Partial, Outside Entrance, Rear Entrance, Unfinished, Walkout Level, Windows
Interior
Interior Features Ceiling Fan(s), Dining Area, Floor Plan - Traditional, Wood Floors
Hot Water Natural Gas
Heating Hot Water, Radiator
Cooling None
Flooring Hardwood, Tile/Brick
Fireplaces Type Non-Functioning
Equipment Stove
Furnishings No
Fireplace Y
Window Features Replacement
Appliance Stove
Heat Source Natural Gas
Laundry Basement
Exterior
Exterior Feature Porch(es), Enclosed
Utilities Available Electric Available, Natural Gas Available
Waterfront N
Water Access N
Roof Type Flat
Accessibility None
Porch Porch(es), Enclosed
Garage N
Building
Lot Description Front Yard, Level
Story 2
Sewer Public Sewer
Water Public
Architectural Style Straight Thru
Level or Stories 2
Additional Building Above Grade, Below Grade
Structure Type Plaster Walls
New Construction N
Schools
School District The School District Of Philadelphia
Others
Senior Community No
Tax ID 404293500
Ownership Fee Simple
SqFt Source Assessor
Security Features Smoke Detector
Acceptable Financing Cash, Conventional
Listing Terms Cash, Conventional
Financing Cash,Conventional
Special Listing Condition Standard
Read Less

Bought with Santos Julian Rivera • Aarch Realty
GET MORE INFORMATION





