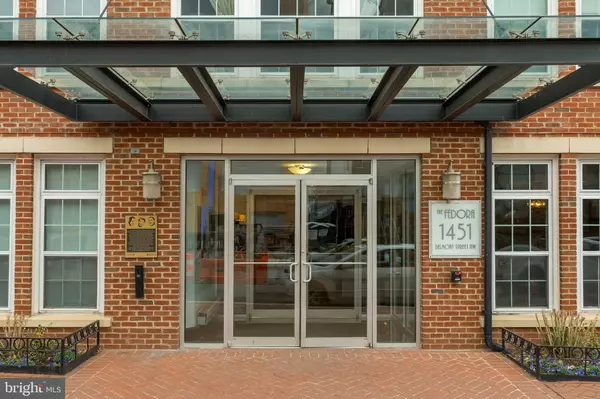For more information regarding the value of a property, please contact us for a free consultation.
1451 BELMONT ST NW #403 Washington, DC 20009
Want to know what your home might be worth? Contact us for a FREE valuation!

Our team is ready to help you sell your home for the highest possible price ASAP
Key Details
Sold Price $550,500
Property Type Condo
Sub Type Condo/Co-op
Listing Status Sold
Purchase Type For Sale
Square Footage 815 sqft
Price per Sqft $675
Subdivision U Street Corridor
MLS Listing ID DCDC456700
Sold Date 02/18/20
Style Contemporary
Bedrooms 1
Full Baths 1
Condo Fees $363/mo
HOA Y/N N
Abv Grd Liv Area 815
Originating Board BRIGHT
Year Built 2006
Annual Tax Amount $4,017
Tax Year 2019
Property Description
**OPEN HOUSE CANCELLED** Under Contract. Large 1BR penthouse condo with amazing views of Meridian Hill Park plus garage parking! This home features an open kitchen with stainless steel appliances and island with breakfast bar, high ceilings throughout, great natural light from large windows facing west and southwest, open living/dining room with crown molding, master bedroom with two closets including one walk-in, dual entry bathroom with large tub/shower combo, in-unit washer and dryer, and one garage parking space! Building amenities include a rooftop deck, refinished lobby with staffed front desk, refinished party lounge, bike storage, package delivery to your door, and a charming, secure courtyard with grills. All of this plus the building's location cannot be beat. Situated right where U Street, Columbia Heights, and 14th Street all meet, this home offers great proximity to some of the best dining and nightlife options in the entire city, two Metro stops to choose from, multiple grocery stores (Whole Foods coming soon!), local coffee shops, great new neighborhood additions like Maydan and Seven Reasons, and - of course - Meridian Hill Park itself. Welcome home!
Location
State DC
County Washington
Zoning RA-2
Direction South
Rooms
Main Level Bedrooms 1
Interior
Interior Features Tub Shower, Crown Moldings, Dining Area, Floor Plan - Open, Kitchen - Island, Recessed Lighting, Walk-in Closet(s), Window Treatments, Wood Floors
Heating Forced Air
Cooling Central A/C
Equipment Built-In Microwave, Disposal, Dryer, Freezer, Icemaker, Oven/Range - Gas, Refrigerator, Stainless Steel Appliances, Washer, Washer/Dryer Stacked, Water Heater, Dishwasher
Window Features Bay/Bow,Double Pane
Appliance Built-In Microwave, Disposal, Dryer, Freezer, Icemaker, Oven/Range - Gas, Refrigerator, Stainless Steel Appliances, Washer, Washer/Dryer Stacked, Water Heater, Dishwasher
Heat Source Electric
Laundry Dryer In Unit, Washer In Unit
Exterior
Exterior Feature Roof, Deck(s)
Garage Garage - Front Entry, Inside Access
Garage Spaces 1.0
Amenities Available Concierge, Party Room, Common Grounds, Security, Picnic Area, Elevator, Other
Water Access N
View City, Trees/Woods
Accessibility Elevator
Porch Roof, Deck(s)
Attached Garage 1
Total Parking Spaces 1
Garage Y
Building
Story 1
Sewer Public Sewer
Water Public
Architectural Style Contemporary
Level or Stories 1
Additional Building Above Grade, Below Grade
Structure Type High
New Construction N
Schools
School District District Of Columbia Public Schools
Others
Pets Allowed Y
HOA Fee Include Management,Common Area Maintenance,Insurance,Reserve Funds,Water,Sewer,Trash
Senior Community No
Tax ID 2661//2110
Ownership Condominium
Security Features Desk in Lobby,Main Entrance Lock
Acceptable Financing Conventional, VA
Listing Terms Conventional, VA
Financing Conventional,VA
Special Listing Condition Standard
Pets Description Dogs OK, Cats OK
Read Less

Bought with Kelly M S Balmer • The ONE Street Company
GET MORE INFORMATION





