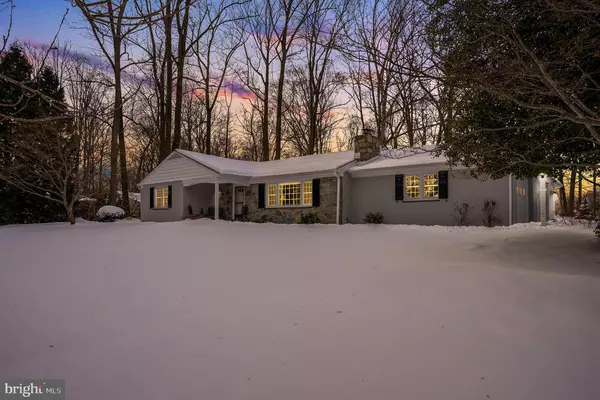For more information regarding the value of a property, please contact us for a free consultation.
611 WHITELAND HUNT RD Downingtown, PA 19335
Want to know what your home might be worth? Contact us for a FREE valuation!

Our team is ready to help you sell your home for the highest possible price ASAP
Key Details
Sold Price $460,000
Property Type Single Family Home
Sub Type Detached
Listing Status Sold
Purchase Type For Sale
Square Footage 1,508 sqft
Price per Sqft $305
Subdivision Whitford Hills
MLS Listing ID PACT529802
Sold Date 04/23/21
Style Ranch/Rambler
Bedrooms 4
Full Baths 2
Half Baths 1
HOA Y/N N
Abv Grd Liv Area 1,508
Originating Board BRIGHT
Year Built 1961
Annual Tax Amount $4,389
Tax Year 2020
Lot Size 1.200 Acres
Acres 1.2
Lot Dimensions 0.00 x 0.00
Property Description
Welcome to 611 Whiteland Hunt Rd, a beautiful 4 Bedroom, 2.5 Bathroom ranch home located in the heart of Downingtown. Situated on 1.2 beautifully landscaped acres on a quite cul-de-sac, this home has so much to offer new homeowners. Throughout the home you will find beautiful hardwood flooring, chair-rail, crown molding and six-panel doors. Recent upgrades include a kitchen facelift, resealed driveway, new central air conditioning added in 2020, newer garage doors, all new windows in 2017 and a new roof in 2004. When you enter the home you find yourself in a large family room featuring a beautiful wood-burning fireplace with a lovely mantle as well as built-in bookshelves. Enter through French doors to the bright formal dining room with elegant picture frame molding along the walls and wonderful views of the backyard. Just around the corner sits the kitchen that has recently undergone a facelift to include freshly painted cabinets, brand new butcher block countertops, new LPV flooring and all-new appliances. Right off this room is a unique space that was recently used as a home office, located between the kitchen and the garage, perfect for a home office with two access doors - one inside the garage and a separate outside entrance. Back inside and down the hallway you will find 3 nicely-sized bedrooms and a hall bathroom. The master bedroom has it's own en-suite bath. Head downstairs to find a charming finished space complete with a laundry room, den/2nd living room, 4th bedroom and half bathroom. The 1.2 acres of land boasts mature landscaping, many garden beds and tons of perennials to enjoy. In an award-winning school district and close to shopping and major roads, this is the one! Don't wait - come tour this one before it's gone! Showings begin Wednesday, February 24.
Location
State PA
County Chester
Area West Whiteland Twp (10341)
Zoning RESIDENTIAL
Rooms
Basement Full
Main Level Bedrooms 3
Interior
Interior Features Breakfast Area, Built-Ins, Chair Railings, Crown Moldings, Dining Area, Entry Level Bedroom, Kitchen - Eat-In, Stall Shower, Store/Office, Upgraded Countertops, Walk-in Closet(s)
Hot Water Electric
Heating Hot Water
Cooling Central A/C
Fireplaces Number 1
Equipment Cooktop, Dryer, Dishwasher, Washer, Oven - Wall, Refrigerator
Window Features Double Pane,Energy Efficient
Appliance Cooktop, Dryer, Dishwasher, Washer, Oven - Wall, Refrigerator
Heat Source Oil, Electric
Laundry Basement
Exterior
Exterior Feature Porch(es)
Garage Garage - Side Entry, Garage Door Opener
Garage Spaces 2.0
Water Access N
Accessibility None
Porch Porch(es)
Attached Garage 2
Total Parking Spaces 2
Garage Y
Building
Story 2
Sewer Public Sewer
Water Public
Architectural Style Ranch/Rambler
Level or Stories 2
Additional Building Above Grade, Below Grade
New Construction N
Schools
School District West Chester Area
Others
Pets Allowed N
Senior Community No
Tax ID 41-04 -0002.2000
Ownership Fee Simple
SqFt Source Assessor
Acceptable Financing FHA, Conventional, Cash, VA
Listing Terms FHA, Conventional, Cash, VA
Financing FHA,Conventional,Cash,VA
Special Listing Condition Standard
Read Less

Bought with Glenn T Adams • Realty One Group Restore - Collegeville
GET MORE INFORMATION





