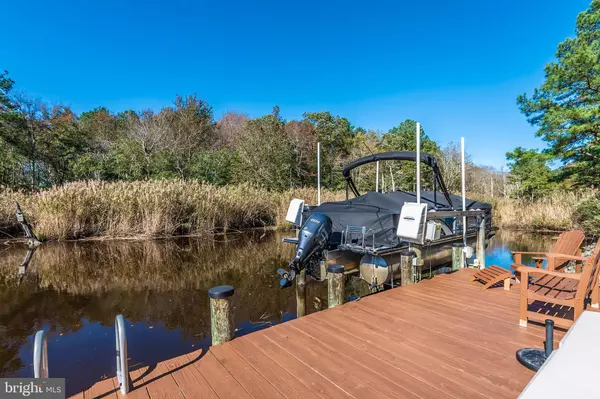For more information regarding the value of a property, please contact us for a free consultation.
11101 CHARLIE DR Bishopville, MD 21813
Want to know what your home might be worth? Contact us for a FREE valuation!

Our team is ready to help you sell your home for the highest possible price ASAP
Key Details
Sold Price $600,000
Property Type Single Family Home
Sub Type Detached
Listing Status Sold
Purchase Type For Sale
Square Footage 3,370 sqft
Price per Sqft $178
Subdivision Holiday Harbor
MLS Listing ID MDWO118616
Sold Date 02/03/21
Style Contemporary
Bedrooms 4
Full Baths 3
HOA Y/N N
Abv Grd Liv Area 3,370
Originating Board BRIGHT
Year Built 1999
Annual Tax Amount $4,400
Tax Year 2020
Lot Size 0.634 Acres
Acres 0.63
Lot Dimensions 0.00 x 0.00
Property Description
This is the house you have been looking for. Close to the beach but not the traffic, and your boat sitting at your back door. Access to St. Martins River and on to Assawoman and Isle of Wight Bays for days of relaxation and isolation. This house has an open floor plan on the first floor with large great room, custom kitchen and dining area with water views. 2 bedrooms, a full bath and utility room complete the first floor. Go up the stairs to the landing/office area before heading into the huge primary bedroom suite. This bedroom has cathedral ceilings, skylights, a gas fireplace and water views from the wall of windows facing the canal. The bath has a shower, whirlpool tub and an additional gas fireplace. There is a huge 40'x40' garage with an additional 1040 sq ft suite above. The suite has a large open kitchen/living room along with a large bath and separate bedroom. The current owners have rented the suite via VRBO in the past, with approx. $10,000 annual income. Extensive decking, outdoor living areas and dock with electric boat lift complete this home that is waiting for a new family to enjoy.
Location
State MD
County Worcester
Area Worcester East Of Rt-113
Zoning R-1
Rooms
Other Rooms Dining Room, Primary Bedroom, Bedroom 2, Bedroom 3, Kitchen, Great Room, Loft, Maid/Guest Quarters
Main Level Bedrooms 2
Interior
Interior Features 2nd Kitchen, Ceiling Fan(s), Combination Kitchen/Dining, Family Room Off Kitchen, Floor Plan - Open, Recessed Lighting, Skylight(s)
Hot Water Propane, Electric
Heating Forced Air
Cooling Central A/C
Flooring Hardwood, Ceramic Tile, Carpet
Fireplaces Number 3
Fireplaces Type Gas/Propane
Equipment Built-In Microwave, Commercial Range, Dishwasher, Dryer, Extra Refrigerator/Freezer, Oven/Range - Gas, Refrigerator, Stainless Steel Appliances, Washer, Water Heater
Fireplace Y
Window Features Casement
Appliance Built-In Microwave, Commercial Range, Dishwasher, Dryer, Extra Refrigerator/Freezer, Oven/Range - Gas, Refrigerator, Stainless Steel Appliances, Washer, Water Heater
Heat Source Propane - Leased
Exterior
Garage Garage - Side Entry, Garage Door Opener, Oversized
Garage Spaces 7.0
Utilities Available Cable TV
Waterfront Y
Waterfront Description Private Dock Site,Rip-Rap
Water Access Y
Water Access Desc Boat - Powered
View Canal
Roof Type Architectural Shingle
Accessibility None
Attached Garage 4
Total Parking Spaces 7
Garage Y
Building
Lot Description No Thru Street, Rip-Rapped
Story 2
Foundation Block
Sewer Septic Exists
Water Well
Architectural Style Contemporary
Level or Stories 2
Additional Building Above Grade, Below Grade
Structure Type Beamed Ceilings,Cathedral Ceilings,Wood Ceilings,Dry Wall
New Construction N
Schools
School District Worcester County Public Schools
Others
Senior Community No
Tax ID 05-008514
Ownership Fee Simple
SqFt Source Assessor
Acceptable Financing Cash, Conventional, VA
Listing Terms Cash, Conventional, VA
Financing Cash,Conventional,VA
Special Listing Condition Standard
Read Less

Bought with brittany nicole carver • Sheppard Realty Inc
GET MORE INFORMATION





