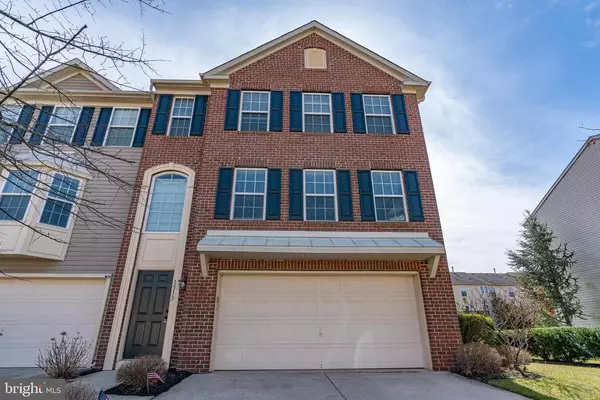For more information regarding the value of a property, please contact us for a free consultation.
1513 JASON DR Cinnaminson, NJ 08077
Want to know what your home might be worth? Contact us for a FREE valuation!

Our team is ready to help you sell your home for the highest possible price ASAP
Key Details
Sold Price $310,000
Property Type Townhouse
Sub Type End of Row/Townhouse
Listing Status Sold
Purchase Type For Sale
Square Footage 1,946 sqft
Price per Sqft $159
Subdivision Cinnaminson Harbour
MLS Listing ID NJBL393278
Sold Date 05/07/21
Style Contemporary,Colonial
Bedrooms 3
Full Baths 2
Half Baths 1
HOA Fees $292/mo
HOA Y/N Y
Abv Grd Liv Area 1,946
Originating Board BRIGHT
Year Built 2009
Annual Tax Amount $8,795
Tax Year 2020
Lot Dimensions 0.00 x 0.00
Property Description
Welcome to Cinnaminson Harbour! End unit townhome with brick front facade and attached two car garage. Enter through the garage or front door, where on the ground level you will find a large den/great room with closet and utility room. From the den/great room, exit sliding glass doors to patio area (covered by porch above) and backyard. On the main level, you will find a large living room, open concept kitchen/dining room (with access through sliding glass doors to deck), butlers serving area, pantry and powder room. Kitchen features a large island, granite countertops, wood cabinets with pull out drawers and a dual oven. Recessed lights throughout, all new carpet, hardwood railings and cathedral ceilings are are additional features to this home. Three bedrooms and two full bathrooms upstairs, with the master featuring a dual vanity, tile floors, tile shower and full soaking tub. Cinnaminson Harbour amenities include swimming pool, tennis courts and clubhouse with exercise room plus all exterior maintenance home. Walk to the Cinnaminson Light Rail Station, as well as East Riverton Park and Riverton Memorial Park.
Location
State NJ
County Burlington
Area Cinnaminson Twp (20308)
Zoning RES
Rooms
Other Rooms Living Room, Dining Room, Bedroom 2, Bedroom 3, Kitchen, Den, Bedroom 1, Laundry, Bathroom 1, Bathroom 2, Bathroom 3
Basement Fully Finished, Outside Entrance, Rear Entrance, Connecting Stairway, Heated, Walkout Level
Interior
Interior Features Butlers Pantry, Kitchen - Island, Carpet, Ceiling Fan(s), Combination Kitchen/Dining, Walk-in Closet(s)
Hot Water Natural Gas
Heating Forced Air
Cooling Central A/C, Ceiling Fan(s)
Flooring Carpet, Hardwood, Tile/Brick
Equipment Dryer, Washer, Dishwasher, Refrigerator, Oven - Double, Oven - Self Cleaning, Oven/Range - Gas, Built-In Microwave
Fireplace N
Appliance Dryer, Washer, Dishwasher, Refrigerator, Oven - Double, Oven - Self Cleaning, Oven/Range - Gas, Built-In Microwave
Heat Source Natural Gas
Exterior
Exterior Feature Deck(s), Patio(s)
Garage Garage - Front Entry, Garage Door Opener, Inside Access, Covered Parking, Basement Garage
Garage Spaces 2.0
Amenities Available Basketball Courts, Club House, Exercise Room, Fitness Center, Meeting Room, Pool - Outdoor, Swimming Pool, Tot Lots/Playground
Waterfront N
Water Access N
Roof Type Shingle
Accessibility None
Porch Deck(s), Patio(s)
Attached Garage 2
Total Parking Spaces 2
Garage Y
Building
Story 3
Sewer Public Sewer
Water Public
Architectural Style Contemporary, Colonial
Level or Stories 3
Additional Building Above Grade, Below Grade
Structure Type Cathedral Ceilings,Dry Wall
New Construction N
Schools
School District Cinnaminson Township Public Schools
Others
HOA Fee Include Common Area Maintenance,Lawn Maintenance,Snow Removal,Pool(s),Ext Bldg Maint
Senior Community No
Tax ID 08-00307 06-00001-C1513
Ownership Fee Simple
SqFt Source Assessor
Acceptable Financing Cash, Conventional, FHA
Listing Terms Cash, Conventional, FHA
Financing Cash,Conventional,FHA
Special Listing Condition Standard
Read Less

Bought with Kelly D Patrizio • Coldwell Banker Realty
GET MORE INFORMATION





