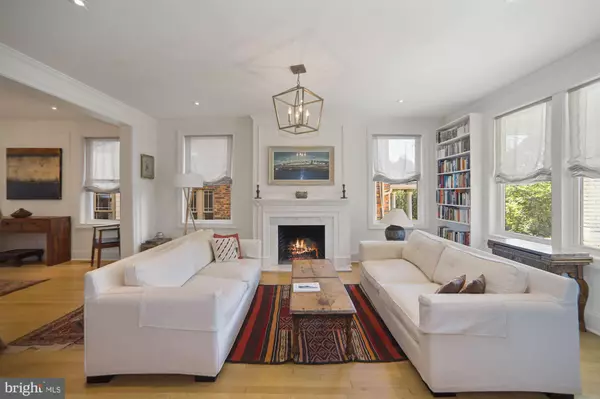For more information regarding the value of a property, please contact us for a free consultation.
1731 UPSHUR ST NW Washington, DC 20011
Want to know what your home might be worth? Contact us for a FREE valuation!

Our team is ready to help you sell your home for the highest possible price ASAP
Key Details
Sold Price $1,275,000
Property Type Single Family Home
Sub Type Twin/Semi-Detached
Listing Status Sold
Purchase Type For Sale
Square Footage 2,400 sqft
Price per Sqft $531
Subdivision Crestwood
MLS Listing ID DCDC480060
Sold Date 08/31/20
Style Contemporary
Bedrooms 4
Full Baths 3
Half Baths 1
HOA Y/N N
Abv Grd Liv Area 1,750
Originating Board BRIGHT
Year Built 1928
Annual Tax Amount $9,987
Tax Year 2019
Lot Size 4,238 Sqft
Acres 0.1
Property Description
Crestwood rowhouses are part of a long tradition of fine American homebuilding. They often provide superior floor plans, better natural light, and more efficient use of space than their larger, single-family counterparts. Having recently undergone a complete renovation, this semi-detached rowhouse offers a spacious and immaculate interior while being sheathed in a handsome and restrained period style. The entire house was reconfigured to provide the maximum amount of ceiling height, room dimensions, and storage for every purpose. Smaller rooms have been replaced with a gracious, open arrangement and an impeccable contemporary design. The luminous main level offers an open format with the living room, dining room, and kitchen all on one axis, creating the effect of an enfilade through large, high openings. This design provides for excellent light from the garden to the front of the house. The kitchen and dining room have been joined into a contiguous space with ample cabinetry and plenty of room for guests. A powder room is conveniently located near the entrance to the deck, which leads onto the garden and two-car garage. The second floor carries out the same esthetic sensibility as the rest of the house and offers a master suite with high ceilings, a walk-in closet with skylight, and large en suite bathroom. There are two additional bedrooms, one of which faces the garden, as well as a full bathroom, linen closet, and laundry. The bedroom facing the garden is currently functioning as a home office for both owners. The lower level is accessible from the main floor in addition to having its own entrance. It was designed as a separate au pair unit, with bedroom, living room, kitchen, and full bathroom, but may function as additional living space. It also serves as a comfortable guest space, offering all occupants privacy. There are three additional storage rooms on this level that can serve any need.
Location
State DC
County Washington
Zoning R-1-B
Rooms
Basement Connecting Stairway, Rear Entrance, Fully Finished
Interior
Interior Features 2nd Kitchen, Kitchen - Gourmet, Combination Kitchen/Dining, Primary Bath(s), Wood Floors
Hot Water Electric
Heating Forced Air
Cooling Central A/C
Fireplaces Number 1
Fireplaces Type Mantel(s)
Equipment Dishwasher, Disposal, Dryer, Oven/Range - Gas, Refrigerator, Washer, Water Heater
Fireplace Y
Appliance Dishwasher, Disposal, Dryer, Oven/Range - Gas, Refrigerator, Washer, Water Heater
Heat Source Natural Gas
Exterior
Garage Garage - Rear Entry
Garage Spaces 2.0
Water Access N
Accessibility None
Total Parking Spaces 2
Garage Y
Building
Story 3
Sewer Public Sewer
Water Public
Architectural Style Contemporary
Level or Stories 3
Additional Building Above Grade, Below Grade
New Construction N
Schools
School District District Of Columbia Public Schools
Others
Senior Community No
Tax ID 2644//0056
Ownership Fee Simple
SqFt Source Estimated
Special Listing Condition Standard
Read Less

Bought with Aileen B Cook • Royal Dominion Realty
GET MORE INFORMATION





