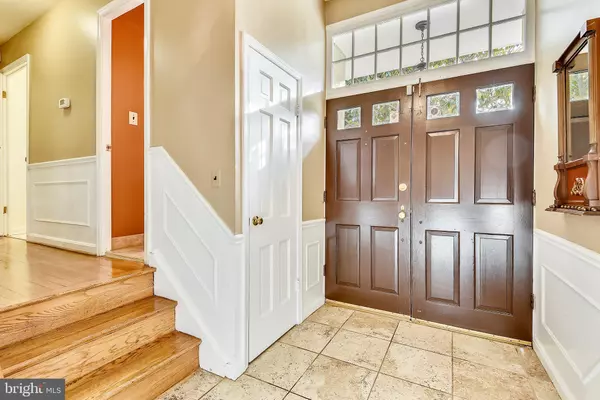For more information regarding the value of a property, please contact us for a free consultation.
7 VAN DYCK CT Potomac, MD 20854
Want to know what your home might be worth? Contact us for a FREE valuation!

Our team is ready to help you sell your home for the highest possible price ASAP
Key Details
Sold Price $850,000
Property Type Single Family Home
Sub Type Detached
Listing Status Sold
Purchase Type For Sale
Square Footage 3,373 sqft
Price per Sqft $252
Subdivision Willerburn Acres
MLS Listing ID MDMC690752
Sold Date 04/17/20
Style Colonial
Bedrooms 6
Full Baths 3
Half Baths 1
HOA Y/N N
Abv Grd Liv Area 2,673
Originating Board BRIGHT
Year Built 1966
Annual Tax Amount $9,254
Tax Year 2020
Lot Size 10,883 Sqft
Acres 0.25
Property Description
PRICE REDUCED INCREDIBLY LOW FOR THIS MUCH SPACE! IDEALLY LOCATED IN A CUL DU SAC, close to 270 and Seven Locks. Easy access to everywhere. Large sunny home. Living dining room is one very large open space perfect for entertaining! Spectacular eat in kitchen with Island and several pantries. Kitchen eating area has a large bay window overlooking the very secluded yard. The family room has gorgeous designer barnwood walls and a stunning stone fireplace and hearth. The flow of the main level is ideal with the Kitchen in the center of the house. Upstairs are 5 bedrooms. The master has built in units plus large closet space. The basement has a bedroom with large windows, a full bath, a very large recreation room with sliding doors to side yard, a garage converted into very large kitchen, and storage space galore. Level entry into basement! Call for an appointment to see this home!
Location
State MD
County Montgomery
Zoning R90
Rooms
Other Rooms Living Room, Dining Room, Primary Bedroom, Bedroom 2, Bedroom 3, Bedroom 4, Kitchen, Family Room, Den, Foyer, Bedroom 1, Laundry, Other, Recreation Room, Bedroom 6, Bathroom 1, Bathroom 2, Bathroom 3, Primary Bathroom
Basement Connecting Stairway, Heated, Improved, Partially Finished, Sump Pump, Interior Access, Outside Entrance, Daylight, Full, Walkout Level
Interior
Interior Features Attic, Built-Ins, Carpet, Combination Dining/Living, Crown Moldings, Family Room Off Kitchen, Floor Plan - Traditional, Kitchen - Gourmet, Primary Bath(s), Window Treatments, Wood Floors, Breakfast Area, Ceiling Fan(s), Kitchenette
Heating Central, Zoned
Cooling Central A/C, Multi Units
Flooring Ceramic Tile, Wood, Carpet
Fireplaces Number 1
Fireplaces Type Mantel(s), Wood
Equipment Built-In Microwave, Cooktop, Dishwasher, Disposal, Dryer, Icemaker, Oven - Double, Oven - Self Cleaning, Oven - Wall, Refrigerator, Washer, Trash Compactor, Extra Refrigerator/Freezer
Furnishings No
Fireplace Y
Appliance Built-In Microwave, Cooktop, Dishwasher, Disposal, Dryer, Icemaker, Oven - Double, Oven - Self Cleaning, Oven - Wall, Refrigerator, Washer, Trash Compactor, Extra Refrigerator/Freezer
Heat Source Natural Gas
Laundry Main Floor
Exterior
Exterior Feature Deck(s), Patio(s)
Fence Fully, Decorative
Water Access N
Roof Type Composite
Street Surface Black Top
Accessibility None
Porch Deck(s), Patio(s)
Garage N
Building
Story 3+
Sewer Public Sewer
Water Public
Architectural Style Colonial
Level or Stories 3+
Additional Building Above Grade, Below Grade
Structure Type 9'+ Ceilings,Cathedral Ceilings,Dry Wall,Vaulted Ceilings
New Construction N
Schools
Elementary Schools Beverly Farms
Middle Schools Herbert Hoover
High Schools Winston Churchill
School District Montgomery County Public Schools
Others
Senior Community No
Tax ID 160400115236
Ownership Fee Simple
SqFt Source Estimated
Security Features Smoke Detector
Horse Property N
Special Listing Condition Standard
Read Less

Bought with Todd C Harris • Long & Foster Real Estate, Inc.
GET MORE INFORMATION





