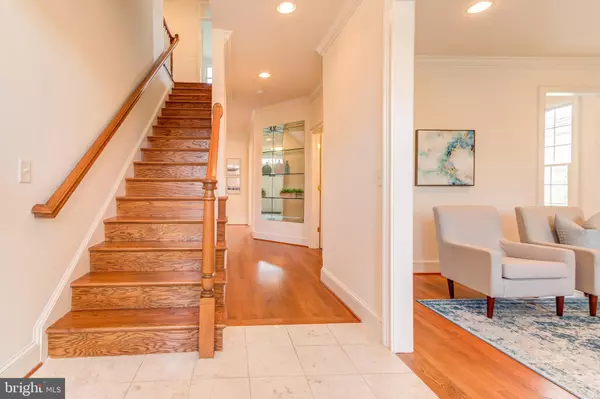For more information regarding the value of a property, please contact us for a free consultation.
8505 BRADMOOR DR Bethesda, MD 20817
Want to know what your home might be worth? Contact us for a FREE valuation!

Our team is ready to help you sell your home for the highest possible price ASAP
Key Details
Sold Price $1,535,000
Property Type Single Family Home
Sub Type Detached
Listing Status Sold
Purchase Type For Sale
Square Footage 4,285 sqft
Price per Sqft $358
Subdivision Bradmoor
MLS Listing ID MDMC751512
Sold Date 05/12/21
Style Colonial
Bedrooms 4
Full Baths 4
Half Baths 1
HOA Y/N N
Abv Grd Liv Area 3,185
Originating Board BRIGHT
Year Built 2002
Annual Tax Amount $13,897
Tax Year 2020
Lot Size 6,388 Sqft
Acres 0.15
Property Description
This enchanting colonial-inspired 4 Bed and 4.5 Bath home is located in the highly sought-after Walt Whitman school district. The living room greets your guests with a inviting fireplace and leads to the dining room via a charming wet bar. The kitchen features generous ample lighting, stainless steel appliances, and an open layout that connects to the family room. The family room is the perfect space for all seasons, the cozy fireplace will keep you toasty in the winters and the large glass doors that open to the backyard will make it a cool retreat in the summer. The Upper Level has four large bedrooms. The Owner's Suite features a picturesque reading nook while the bedroom and spa-inspired bathroom share a fireplace. There are three additional rooms on the upper level, each has access to a full bath and its own ample closet space. The lofted area connects to the fourth bedroom and gives this space a unique edge. The lower level is a recreation enthusiast's dream. The large open area in the basement branches off into two additional spaces and a full bath. The ample backyard completes this home and offers the perfect setting for any gathering!
Location
State MD
County Montgomery
Zoning R60
Rooms
Other Rooms Loft
Basement Connecting Stairway, Fully Finished
Interior
Interior Features Built-Ins, Ceiling Fan(s), Dining Area, Kitchen - Island, Pantry, Skylight(s), Walk-in Closet(s)
Hot Water Natural Gas
Heating Forced Air
Cooling Central A/C
Flooring Other, Hardwood
Fireplaces Number 4
Equipment Dishwasher, Disposal, Stove
Fireplace Y
Appliance Dishwasher, Disposal, Stove
Heat Source Natural Gas
Laundry Main Floor
Exterior
Garage Garage - Front Entry, Covered Parking, Inside Access, Garage Door Opener
Garage Spaces 2.0
Fence Privacy
Water Access N
Roof Type Shingle,Composite
Accessibility None
Attached Garage 2
Total Parking Spaces 2
Garage Y
Building
Story 4
Sewer Public Sewer
Water Public
Architectural Style Colonial
Level or Stories 4
Additional Building Above Grade, Below Grade
New Construction N
Schools
Elementary Schools Bradley Hills
Middle Schools Thomas W. Pyle
High Schools Walt Whitman
School District Montgomery County Public Schools
Others
Pets Allowed Y
Senior Community No
Tax ID 160700584623
Ownership Fee Simple
SqFt Source Assessor
Horse Property N
Special Listing Condition Standard
Pets Description No Pet Restrictions
Read Less

Bought with Teresa M Burton • Long & Foster Real Estate, Inc.
GET MORE INFORMATION





