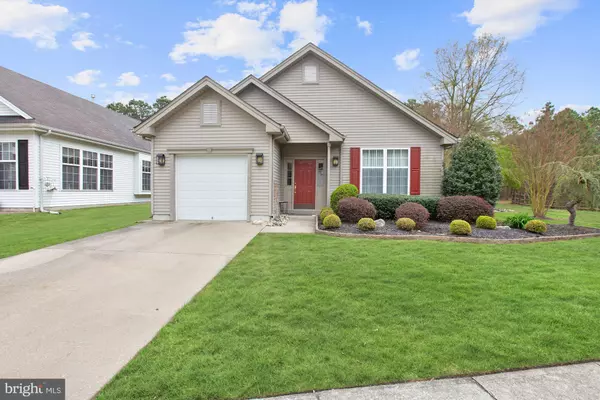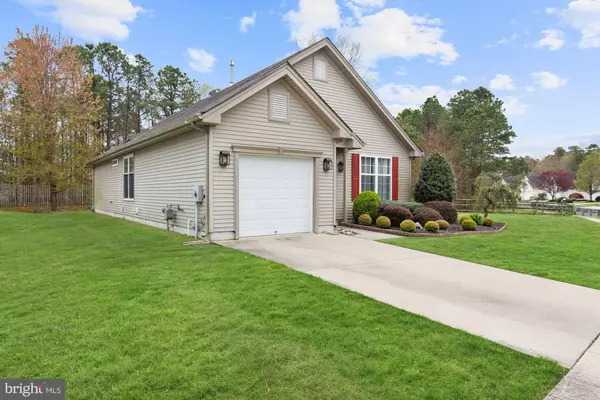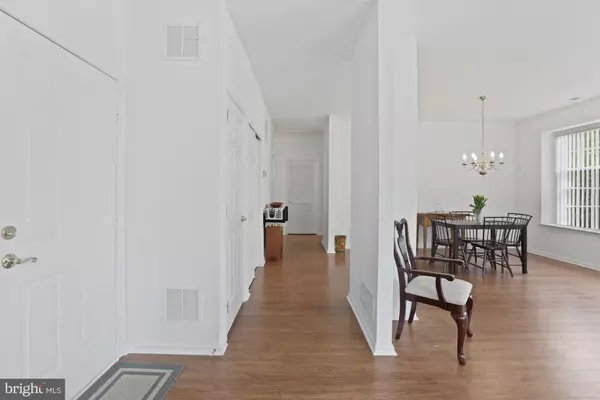For more information regarding the value of a property, please contact us for a free consultation.
43 WARWICK WAY Southampton, NJ 08088
Want to know what your home might be worth? Contact us for a FREE valuation!

Our team is ready to help you sell your home for the highest possible price ASAP
Key Details
Sold Price $260,000
Property Type Single Family Home
Sub Type Detached
Listing Status Sold
Purchase Type For Sale
Square Footage 1,429 sqft
Price per Sqft $181
Subdivision Leisuretowne
MLS Listing ID NJBL371722
Sold Date 08/31/20
Style Ranch/Rambler
Bedrooms 2
Full Baths 2
HOA Fees $77/mo
HOA Y/N Y
Abv Grd Liv Area 1,429
Originating Board BRIGHT
Year Built 2001
Annual Tax Amount $4,765
Tax Year 2019
Lot Size 6,893 Sqft
Acres 0.16
Lot Dimensions 61.00 x 113.00
Property Description
Welcome to this expanded Glenmore home situated on a very private, beautifully landscaped lot. Great curb appeal including a concrete drive invites you to the entry way covered by a front porch roof. The foyer greets you with an expanse of hard wood flooring through out the entire home. The open concept living and dining rooms are graced with huge windows letting in tons of light. The upgraded kitchen has a center island with breakfast bar seating, granite counter tops, upgraded cabinets and a full appliance package. Pendant lighting makes the center island an ideal workspace adding to the large counter top space. The open family room is currently being used as a 2nd dining room but would make a very comfortable area to gather. The sliding glass doors lead to the large screened porch with views of the private back and side yards. The master bedroom has both a walk-in closet and a regular wall closet for optimum space. The attached master bath has a walk in, tiled shower. The hall bath is also tiled. This home has been lovingly maintained and is move in ready.
Location
State NJ
County Burlington
Area Southampton Twp (20333)
Zoning RDPL
Rooms
Other Rooms Living Room, Dining Room, Primary Bedroom, Bedroom 2, Kitchen, Family Room, Screened Porch
Main Level Bedrooms 2
Interior
Interior Features Ceiling Fan(s), Kitchen - Island, Primary Bath(s), Pantry, Upgraded Countertops, Wood Floors
Hot Water Natural Gas
Heating Forced Air
Cooling Central A/C
Equipment Dishwasher, Disposal, Dryer, Microwave, Refrigerator, Stove, Washer
Fireplace N
Window Features Replacement
Appliance Dishwasher, Disposal, Dryer, Microwave, Refrigerator, Stove, Washer
Heat Source Natural Gas
Exterior
Parking Features Garage Door Opener, Inside Access
Garage Spaces 1.0
Amenities Available Club House, Common Grounds, Community Center, Exercise Room, Fitness Center, Gated Community, Jog/Walk Path, Lake, Meeting Room, Picnic Area, Pool - Outdoor, Putting Green, Tennis Courts
Water Access N
Accessibility None
Attached Garage 1
Total Parking Spaces 1
Garage Y
Building
Story 1
Foundation Slab
Sewer Public Sewer
Water Public
Architectural Style Ranch/Rambler
Level or Stories 1
Additional Building Above Grade, Below Grade
New Construction N
Schools
School District Lenape Regional High
Others
HOA Fee Include Bus Service,Common Area Maintenance,Health Club,Pool(s),Security Gate
Senior Community Yes
Age Restriction 55
Tax ID 33-02702 29-00066
Ownership Fee Simple
SqFt Source Assessor
Special Listing Condition Standard
Read Less

Bought with Lindsey J Binks • Keller Williams Realty - Moorestown
GET MORE INFORMATION





