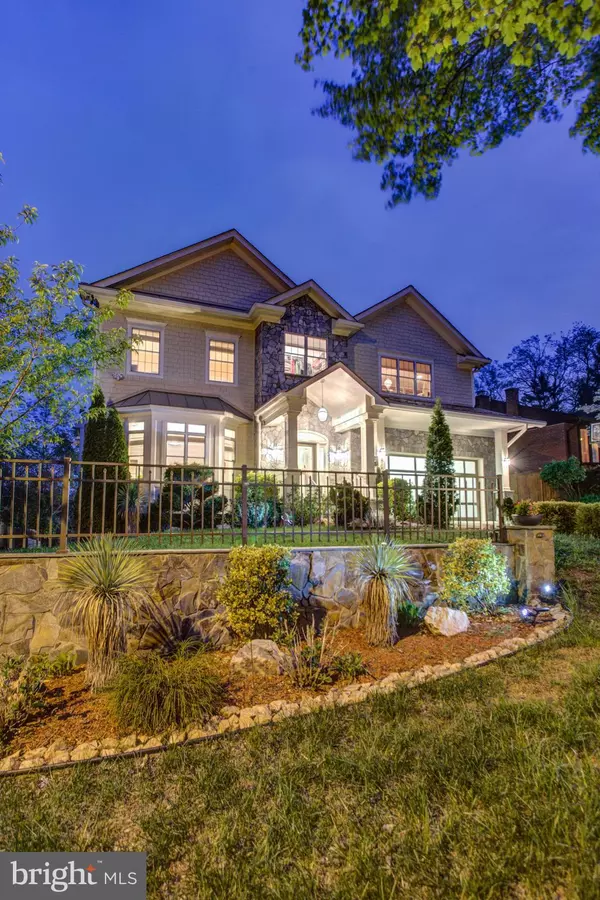For more information regarding the value of a property, please contact us for a free consultation.
8623 RAYBURN RD Bethesda, MD 20817
Want to know what your home might be worth? Contact us for a FREE valuation!

Our team is ready to help you sell your home for the highest possible price ASAP
Key Details
Sold Price $1,706,000
Property Type Single Family Home
Sub Type Detached
Listing Status Sold
Purchase Type For Sale
Square Footage 7,400 sqft
Price per Sqft $230
Subdivision Bradmoor
MLS Listing ID MDMC705350
Sold Date 07/31/20
Style Colonial
Bedrooms 7
Full Baths 6
Half Baths 1
HOA Y/N N
Abv Grd Liv Area 5,400
Originating Board BRIGHT
Year Built 2008
Annual Tax Amount $19,818
Tax Year 2019
Lot Size 8,299 Sqft
Acres 0.19
Property Description
Exciting custom built home features open/transitional floor plan on four beautifully finished levels containing 7400 square feet.Large dramatic sun-filled embassy sized rooms abound throughout and are highlighted with 10 foot coffered ceilings and custom crown molding, wainscoting and millwork. From the formal living and dining rooms to the private office to the stunning gourmet kitchen with L-shaped island and designer granite counters to the adjoining family room with coffered and beamed ceiling, no detail has been compromised in presenting this home reflecting the pride of ownership. Two upper levels feature a deluxe master bedroom suite with fireplace and luxury bath, five additional bedrooms, five additional full baths and studio/office on the top floor. The fully finished walk out lower level includes a second family room featuring wet bar, exercise room, media room and guest bedroom and full bath. An expansive deck off the kitchen and family room with spiral staircase overlooks a beautiful and welcoming heated saltwater swimming pool. Ideally located in the heart of the Whitman School District in the heart of Bethesda, this special home presents a unique and valuable opportunity to its future owner.
Location
State MD
County Montgomery
Zoning R60
Rooms
Basement Connecting Stairway, Daylight, Full, Fully Finished, Outside Entrance, Rear Entrance, Walkout Level, Windows
Interior
Interior Features Bar, Breakfast Area, Built-Ins, Butlers Pantry, Carpet, Chair Railings, Crown Moldings, Family Room Off Kitchen, Floor Plan - Open, Kitchen - Gourmet, Kitchen - Island, Primary Bath(s), Recessed Lighting, Sprinkler System, Studio, Wainscotting, Walk-in Closet(s), Wet/Dry Bar, WhirlPool/HotTub, Window Treatments, Wood Floors
Hot Water 60+ Gallon Tank, Natural Gas
Heating Forced Air, Programmable Thermostat, Zoned
Cooling Central A/C, Programmable Thermostat, Zoned
Flooring Hardwood
Fireplaces Number 3
Fireplaces Type Fireplace - Glass Doors, Gas/Propane, Mantel(s), Stone
Equipment Built-In Microwave, Cooktop, Dishwasher, Disposal, Exhaust Fan, Humidifier, Icemaker, Microwave, Oven - Double, Oven - Self Cleaning, Oven - Wall, Oven/Range - Gas, Range Hood, Refrigerator, Six Burner Stove, Dryer - Front Loading, Water Heater - High-Efficiency, Washer - Front Loading
Fireplace Y
Window Features Bay/Bow,Double Hung,Insulated,Screens,Transom
Appliance Built-In Microwave, Cooktop, Dishwasher, Disposal, Exhaust Fan, Humidifier, Icemaker, Microwave, Oven - Double, Oven - Self Cleaning, Oven - Wall, Oven/Range - Gas, Range Hood, Refrigerator, Six Burner Stove, Dryer - Front Loading, Water Heater - High-Efficiency, Washer - Front Loading
Heat Source Natural Gas
Laundry Has Laundry, Upper Floor
Exterior
Exterior Feature Deck(s)
Garage Garage Door Opener
Garage Spaces 4.0
Fence Rear
Pool Fenced, Filtered, Gunite, Heated, In Ground, Saltwater
Water Access N
View Garden/Lawn, Trees/Woods
Roof Type Asbestos Shingle
Street Surface Paved,Concrete
Accessibility None
Porch Deck(s)
Road Frontage City/County
Attached Garage 2
Total Parking Spaces 4
Garage Y
Building
Lot Description Landscaping, Premium
Story 3
Sewer Public Sewer
Water Public
Architectural Style Colonial
Level or Stories 3
Additional Building Above Grade, Below Grade
Structure Type 9'+ Ceilings,Beamed Ceilings
New Construction N
Schools
Elementary Schools Bradley Hills
Middle Schools Thomas W. Pyle
High Schools Walt Whitman
School District Montgomery County Public Schools
Others
Senior Community No
Tax ID 160700587001
Ownership Fee Simple
SqFt Source Assessor
Security Features Electric Alarm,Fire Detection System,Motion Detectors,Security System,Smoke Detector,Sprinkler System - Indoor
Horse Property N
Special Listing Condition Standard
Read Less

Bought with Greta Nicoletti • Long & Foster Real Estate, Inc.
GET MORE INFORMATION





