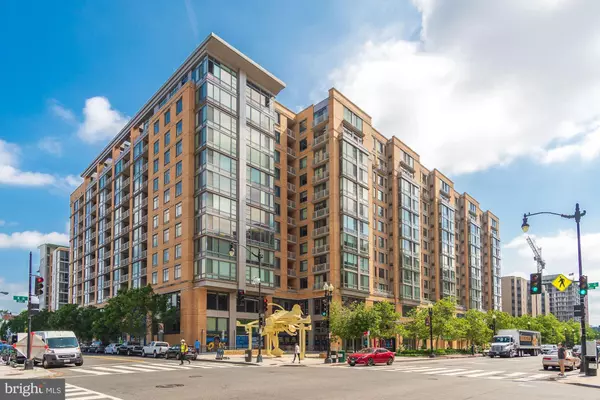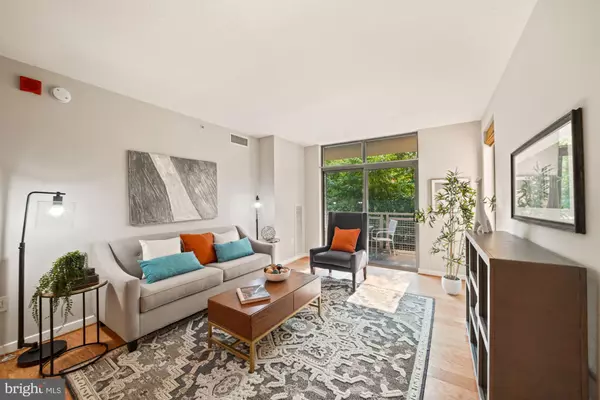For more information regarding the value of a property, please contact us for a free consultation.
475 K ST NW #504 Washington, DC 20001
Want to know what your home might be worth? Contact us for a FREE valuation!

Our team is ready to help you sell your home for the highest possible price ASAP
Key Details
Sold Price $567,000
Property Type Condo
Sub Type Condo/Co-op
Listing Status Sold
Purchase Type For Sale
Square Footage 882 sqft
Price per Sqft $642
Subdivision Old City #2
MLS Listing ID DCDC2006078
Sold Date 08/27/21
Style Other
Bedrooms 2
Full Baths 1
Condo Fees $551/mo
HOA Y/N N
Abv Grd Liv Area 882
Originating Board BRIGHT
Year Built 2008
Annual Tax Amount $4,585
Tax Year 2020
Property Description
Outstanding one bedroom + den (note: not a two bedroom) apartment at the popular and pet-friendly City Vista Condominium. The unit features almost 900 square feet of interior area, brand new wood floors in all main rooms, a gorgeous kitchen with island, a den/study that could double as a spare sleeping area, and a wonderful balcony on which to recreate outdoors. RESERVED GARAGE PARKING INCLUDED IN PRICE. The building has amazing amenities, including a rooftop pool, hot tub/spa, grilling station, fabulous club room, and library - not to mention the 24/7 front desk. Walk out the building door and a multitude of fun destinations awaits you - dozens of restaurants and shops within easy walking distance, and Metro is just a few blocks away. With a walk score of 97 and a transportation score of 100, this location is as good as it gets. Open house Sunday, July 25 from 2-4 pm. Owner may accept or reject any offer.
Location
State DC
County Washington
Zoning UNKNOWN
Rooms
Other Rooms Living Room, Kitchen, Den
Main Level Bedrooms 2
Interior
Interior Features Built-Ins, Combination Dining/Living, Dining Area, Floor Plan - Open, Kitchen - Gourmet, Kitchen - Island, Pantry, Tub Shower, Window Treatments, Wood Floors
Hot Water Electric
Heating Forced Air, Heat Pump(s)
Cooling Central A/C, Heat Pump(s)
Equipment Built-In Microwave, Dishwasher, Disposal, Dryer, Icemaker, Oven/Range - Gas, Refrigerator, Stainless Steel Appliances, Washer
Fireplace N
Window Features Double Pane
Appliance Built-In Microwave, Dishwasher, Disposal, Dryer, Icemaker, Oven/Range - Gas, Refrigerator, Stainless Steel Appliances, Washer
Heat Source Electric
Laundry Dryer In Unit, Washer In Unit
Exterior
Garage Covered Parking, Garage - Side Entry, Garage Door Opener, Underground
Garage Spaces 1.0
Parking On Site 1
Utilities Available Natural Gas Available, Electric Available, Sewer Available, Water Available
Amenities Available Common Grounds, Concierge, Elevator, Library, Party Room, Pool - Outdoor, Reserved/Assigned Parking
Water Access N
View Courtyard, Garden/Lawn
Accessibility Elevator, Level Entry - Main
Total Parking Spaces 1
Garage N
Building
Lot Description Landscaping
Story 1
Unit Features Hi-Rise 9+ Floors
Sewer Public Sewer
Water Public
Architectural Style Other
Level or Stories 1
Additional Building Above Grade, Below Grade
New Construction N
Schools
School District District Of Columbia Public Schools
Others
Pets Allowed Y
HOA Fee Include Ext Bldg Maint,Gas,Lawn Maintenance,Management,Parking Fee,Pool(s),Reserve Funds,Sewer,Snow Removal,Trash,Water
Senior Community No
Tax ID 0515//2995
Ownership Condominium
Security Features Desk in Lobby,Smoke Detector
Special Listing Condition Standard
Pets Description Cats OK, Dogs OK
Read Less

Bought with Bridget Rigato • TTR Sotheby's International Realty
GET MORE INFORMATION





