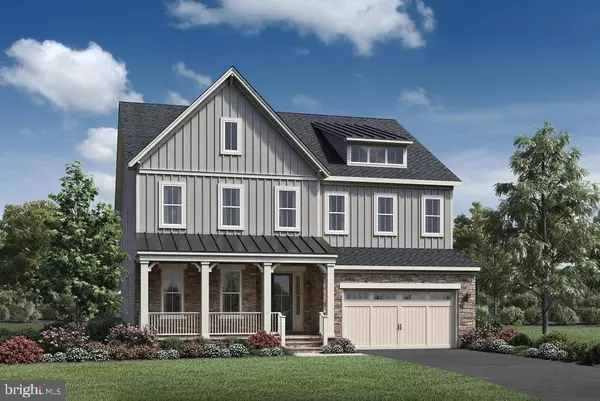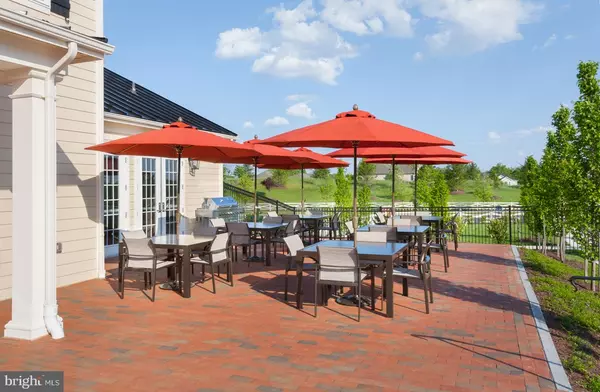For more information regarding the value of a property, please contact us for a free consultation.
24939 FLAMING TREE CT Aldie, VA 20105
Want to know what your home might be worth? Contact us for a FREE valuation!

Our team is ready to help you sell your home for the highest possible price ASAP
Key Details
Sold Price $1,302,868
Property Type Single Family Home
Sub Type Detached
Listing Status Sold
Purchase Type For Sale
Square Footage 5,806 sqft
Price per Sqft $224
Subdivision Lenah Mill Carolinas
MLS Listing ID VALO2000292
Sold Date 10/07/21
Style Craftsman
Bedrooms 5
Full Baths 5
Half Baths 1
HOA Fees $144/mo
HOA Y/N Y
Abv Grd Liv Area 4,529
Originating Board BRIGHT
Year Built 2021
Annual Tax Amount $8,460
Tax Year 2021
Lot Size 0.358 Acres
Acres 0.36
Property Description
One of our most popular floor plans the Polk Farmhouse is now available for purchase for an October Delivery. This home has it all and was designed for the entertainer! The price includes a Sarasota Sunroom off of the kitchen, our most popular option, the Multi-Generational Suite on the Main Level, Finished Lower Level with Full Bath and 2 Car Side Load Garage, all on 1/3 of an acre in Lenah Mill. We are also including Hardwood throughout the main level, granite in the kitchen and bathrooms, stainless steel appliances, gourmet kitchen, luxury master bath with upgraded tile
Location
State VA
County Loudoun
Rooms
Other Rooms Dining Room, Primary Bedroom, Bedroom 3, Bedroom 4, Bedroom 5, Kitchen, Basement, Library, Foyer, Breakfast Room, Great Room, Other, Bathroom 2
Basement Daylight, Full, Rear Entrance, Sump Pump, Windows, Partially Finished
Main Level Bedrooms 1
Interior
Interior Features Breakfast Area, Floor Plan - Open, Formal/Separate Dining Room, Kitchen - Gourmet, Crown Moldings, Dining Area, Pantry, Recessed Lighting, Walk-in Closet(s), Kitchen - Island, Kitchen - Table Space
Hot Water 60+ Gallon Tank, Natural Gas
Cooling Central A/C
Flooring Hardwood, Ceramic Tile, Carpet
Fireplaces Number 1
Fireplaces Type Gas/Propane, Mantel(s)
Equipment Cooktop, ENERGY STAR Dishwasher, ENERGY STAR Refrigerator, Exhaust Fan, Freezer, Humidifier, Icemaker, Microwave, Oven - Double, Oven - Self Cleaning, Range Hood, Water Dispenser
Furnishings No
Fireplace Y
Window Features Low-E,Screens,Vinyl Clad
Appliance Cooktop, ENERGY STAR Dishwasher, ENERGY STAR Refrigerator, Exhaust Fan, Freezer, Humidifier, Icemaker, Microwave, Oven - Double, Oven - Self Cleaning, Range Hood, Water Dispenser
Heat Source Electric, Natural Gas
Laundry Upper Floor
Exterior
Exterior Feature Porch(es)
Garage Garage - Front Entry, Garage Door Opener, Inside Access
Garage Spaces 2.0
Utilities Available Under Ground, Cable TV Available
Amenities Available Bike Trail, Club House, Common Grounds, Community Center, Exercise Room, Tot Lots/Playground, Tennis Courts, Soccer Field, Party Room, Meeting Room, Jog/Walk Path, Basketball Courts, Baseball Field
Waterfront N
Water Access N
View Pond, Trees/Woods, Water
Roof Type Architectural Shingle,Asphalt
Street Surface Black Top,Paved
Accessibility Doors - Lever Handle(s)
Porch Porch(es)
Attached Garage 2
Total Parking Spaces 2
Garage Y
Building
Lot Description Trees/Wooded
Story 3
Foundation Slab
Sewer Public Sewer
Water Public
Architectural Style Craftsman
Level or Stories 3
Additional Building Above Grade, Below Grade
Structure Type 9'+ Ceilings,Dry Wall
New Construction Y
Schools
Middle Schools Mercer
High Schools John Champe
School District Loudoun County Public Schools
Others
HOA Fee Include Snow Removal
Senior Community No
Ownership Fee Simple
SqFt Source Estimated
Security Features Monitored,Motion Detectors,Smoke Detector,Security System
Horse Property N
Special Listing Condition Standard
Read Less

Bought with Janet Kang • Compass
GET MORE INFORMATION





