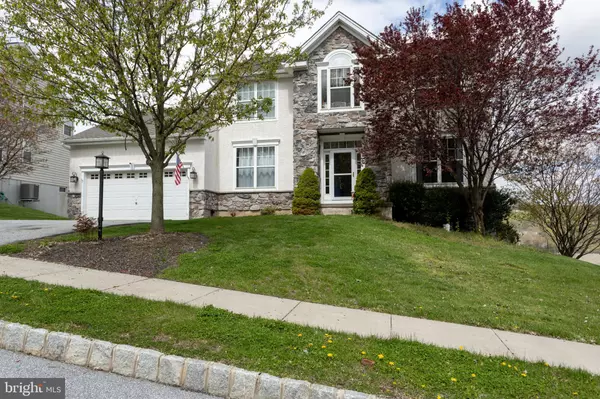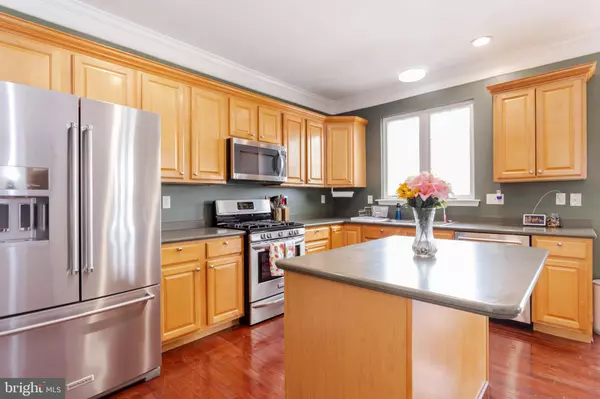For more information regarding the value of a property, please contact us for a free consultation.
2828 WESTERHAM RD Downingtown, PA 19335
Want to know what your home might be worth? Contact us for a FREE valuation!

Our team is ready to help you sell your home for the highest possible price ASAP
Key Details
Sold Price $353,000
Property Type Single Family Home
Sub Type Detached
Listing Status Sold
Purchase Type For Sale
Square Footage 3,198 sqft
Price per Sqft $110
Subdivision Reserve At Bailey St
MLS Listing ID PACT505122
Sold Date 07/31/20
Style Colonial
Bedrooms 4
Full Baths 3
Half Baths 1
HOA Fees $112/mo
HOA Y/N Y
Abv Grd Liv Area 2,598
Originating Board BRIGHT
Year Built 2005
Annual Tax Amount $7,365
Tax Year 2020
Lot Size 8,206 Sqft
Acres 0.19
Lot Dimensions 0.00 x 0.00
Property Description
Welcome home to 2828 Westerham Road! Sitting at the top of the highly desirable Reserve at Bailey s Station you have picturesque views of the Chester County countryside. This impeccable two-story home has been meticulously maintained and is loaded with smart features for syncing with Google or Alexa Devices. Entering through the front door you are met with 9 ceilings, ornate pillars, hardwood floors throughout the spacious foyer, & crown molding surrounding the first floor. The entryway is flanked by the formal dining room & private living space perfect for an office, library, rec room or additional family room. The flowing floor floor plan features a modern eat-in kitchen with hardwood floors, stainless steel appliances, a large pantry, a gas stove and sliders leading to your maintenance free trex deck where you can sip your coffee and watch the beautiful sun scape. The sun drenched family room is coupled with a focal gas fireplace. Completing the first floor is your main level laundry and a powder room, convenient for you & your guests. The Second floor boasts a master bedroom with his and hers walk-in closets, a luxury bath with whirlpool tub, oversized walk in shower, double vanity & ceramic tile flooring. Rounding out this floor you have 3 more generously sized bedrooms with ample closet space and ceiling fans in each. The hall bath also featuring a double vanity is centrally located. The beautifully finished daylight basement is an entertainers dream! The expansive space comes complete with a large wet bar boasting ceramic tile floors, seating & plenty of cabinet space. The remainder of the room boasts gleaming hardwood floors, recessed lighting, ample storage space, a full bathroom & sliders leading to your backyard. As if the interior doesn't wow you enough the community offers 100 acres of open space with walking trails. Conveniently located within walking distance to Thorndale train station, Close to routes 30, 322 & 340. This home is an absolute stand out! Schedule your virtual tour today!
Location
State PA
County Chester
Area Caln Twp (10339)
Zoning R1
Rooms
Basement Full, Daylight, Full, Walkout Level
Main Level Bedrooms 4
Interior
Hot Water Other
Heating Forced Air
Cooling Central A/C
Flooring Hardwood, Carpet, Ceramic Tile
Fireplaces Number 1
Heat Source Natural Gas
Exterior
Garage Garage - Front Entry
Garage Spaces 2.0
Water Access N
Accessibility None
Attached Garage 2
Total Parking Spaces 2
Garage Y
Building
Story 2
Sewer Public Sewer
Water Public
Architectural Style Colonial
Level or Stories 2
Additional Building Above Grade, Below Grade
New Construction N
Schools
School District Coatesville Area
Others
HOA Fee Include Snow Removal,Common Area Maintenance
Senior Community No
Tax ID 39-04 -0508
Ownership Fee Simple
SqFt Source Estimated
Acceptable Financing Cash, Conventional, FHA, VA
Horse Property N
Listing Terms Cash, Conventional, FHA, VA
Financing Cash,Conventional,FHA,VA
Special Listing Condition Standard
Read Less

Bought with Lawrence Besa • BHHS Fox&Roach-Newtown Square
GET MORE INFORMATION





