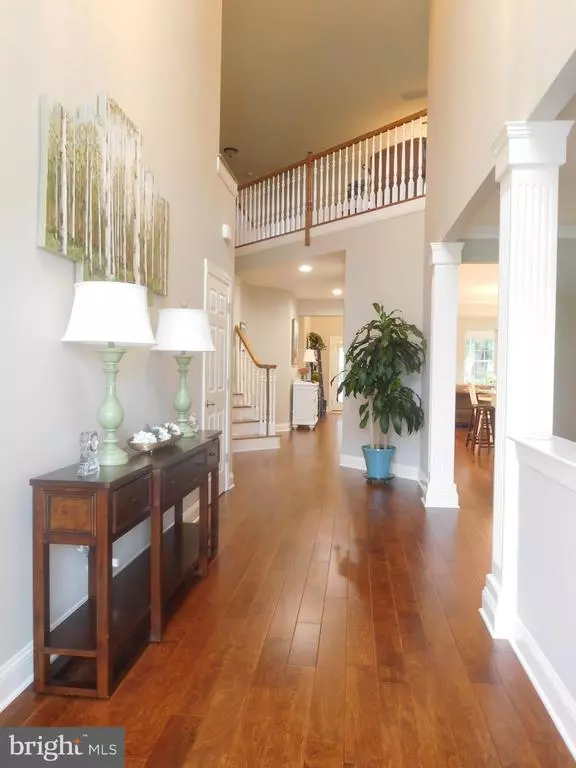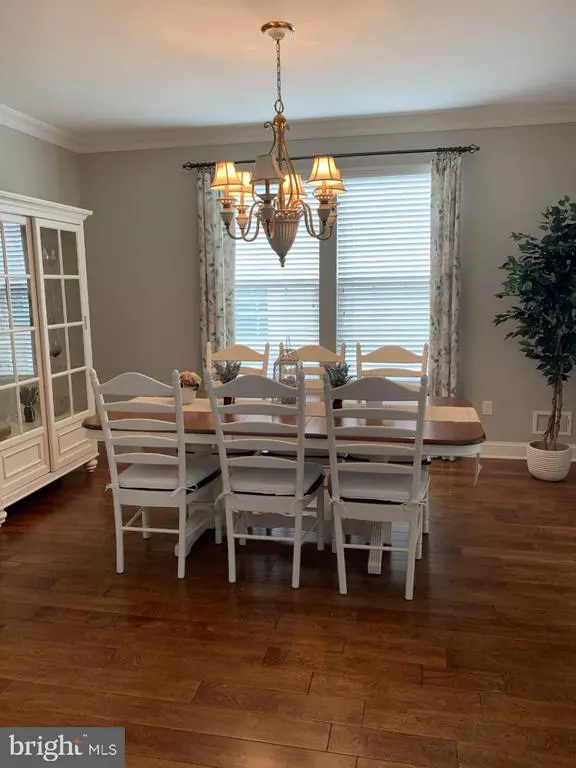For more information regarding the value of a property, please contact us for a free consultation.
33 EVENTIDE DR Barnegat, NJ 08005
Want to know what your home might be worth? Contact us for a FREE valuation!

Our team is ready to help you sell your home for the highest possible price ASAP
Key Details
Sold Price $500,000
Property Type Single Family Home
Sub Type Detached
Listing Status Sold
Purchase Type For Sale
Square Footage 3,049 sqft
Price per Sqft $163
Subdivision Escapes Ocean Breeze
MLS Listing ID NJOC401494
Sold Date 12/18/20
Style Loft with Bedrooms
Bedrooms 3
Full Baths 3
HOA Fees $228/mo
HOA Y/N Y
Abv Grd Liv Area 3,049
Originating Board BRIGHT
Year Built 2015
Annual Tax Amount $9,621
Tax Year 2020
Lot Size 6,600 Sqft
Acres 0.15
Lot Dimensions 0.00 x 0.00
Property Description
Why wait to build new, this magnificent Portofino is ready today and only 5 years old. Located on a quiet street with a wooded back yard. This home features over $65,000 in upgrades. On the main level you will find your family room, dining room, library, eat in kitchen, master bed and bath, second bedroom and bath and a laundry room. Upstairs you have an additional bed and bath, and a large loft area. As you walk out back, you will enter your large screened in porch which leads you to a private paver patio. Upgrades include crown moldings, laundry tub, porcelain tile in master bath, ceiling fans, upgraded wood flooring, gas fireplace, granite countertops, kitchen cabinets with soft close drawers and pull outs in cabinets and the list goes on. This home shows just like a model home.
Location
State NJ
County Ocean
Area Barnegat Twp (21501)
Zoning RLAC
Rooms
Main Level Bedrooms 2
Interior
Interior Features Breakfast Area, Ceiling Fan(s), Crown Moldings, Entry Level Bedroom, Family Room Off Kitchen, Floor Plan - Open, Recessed Lighting
Hot Water Natural Gas
Heating Forced Air
Cooling Ceiling Fan(s), Central A/C
Heat Source Natural Gas
Exterior
Waterfront N
Water Access N
Accessibility None
Garage N
Building
Story 2
Sewer Public Sewer
Water Public
Architectural Style Loft with Bedrooms
Level or Stories 2
Additional Building Above Grade, Below Grade
New Construction N
Others
Senior Community Yes
Age Restriction 50
Tax ID 01-00090 45-00015
Ownership Fee Simple
SqFt Source Assessor
Special Listing Condition Standard
Read Less

Bought with Patrick Meehan Jr. • RE/MAX New Beginnings Realty
GET MORE INFORMATION





