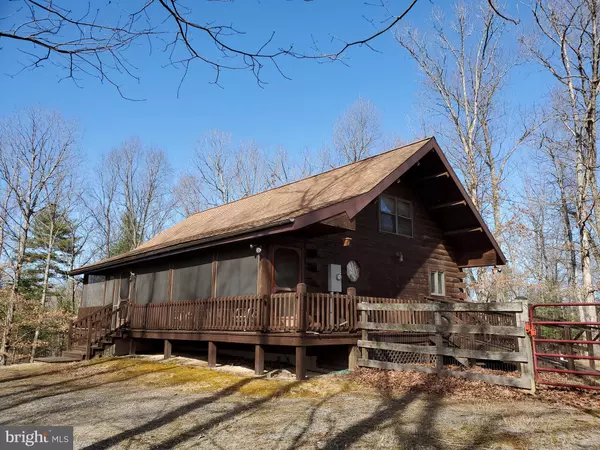For more information regarding the value of a property, please contact us for a free consultation.
446 MEANDERING LN Hedgesville, WV 25427
Want to know what your home might be worth? Contact us for a FREE valuation!

Our team is ready to help you sell your home for the highest possible price ASAP
Key Details
Sold Price $239,000
Property Type Single Family Home
Sub Type Detached
Listing Status Sold
Purchase Type For Sale
Square Footage 2,580 sqft
Price per Sqft $92
Subdivision Northwoods
MLS Listing ID WVMO116622
Sold Date 05/14/20
Style Log Home
Bedrooms 3
Full Baths 2
Half Baths 1
HOA Fees $25/ann
HOA Y/N Y
Abv Grd Liv Area 2,130
Originating Board BRIGHT
Year Built 1993
Annual Tax Amount $1,204
Tax Year 2019
Lot Size 4.280 Acres
Acres 4.28
Property Description
ESCAPE TO COMFORT & WARMTH THIS LOG CABIN PROVIDES !! At the end of a Cul-De-Sac & Nestled among the trees on 4.28 Acres this Cozy 3 Bedroom, 2 1/2 Bath Log Home Offers Screened Porch with Swing, Wrap around Deck with Handicap Ramp Access, Fenced Rear Yard , Detached 1 Car Garage & 12 x 11 Workshop with Electric. Rear Gutter replaced 2020, New Roof 50 year Architectural Shingles with Transferable Warranty - December 2019, & New Lennox Heat Pump with Humidifier December 2018 are the most recent updates. On the Main Level Amtico LVT - More durable & Stable & gives you all the benefits of Hardwood Flooring with none of the associated problems including the scratching, wear-and-tare , Vaulted Ceiling in the Great Room, Cherry Cabinets, Loft area provides additional living space & Partially Finished Basement with 1/2 Bath ready for Shower, Storage Area with Ground Level Double Doors - Side Entry. Located just over Morgan County Approx 20 minutes from I-81. Well Maintained & Private - Located at the end of the Cul-de-Sac. Just in time for fishing on Potomac River - Northwoods Ranch Sub Division has a lot with deeded access on the Potomac River !!!
Location
State WV
County Morgan
Zoning 101
Rooms
Other Rooms Living Room, Dining Room, Primary Bedroom, Bedroom 2, Bedroom 3, Kitchen, Family Room, Den, Loft, Other, Bathroom 3, Primary Bathroom
Basement Full, Heated, Interior Access, Partially Finished, Rough Bath Plumb, Side Entrance
Main Level Bedrooms 2
Interior
Interior Features Ceiling Fan(s), Combination Kitchen/Dining, Entry Level Bedroom, Exposed Beams, Floor Plan - Open, Recessed Lighting, Water Treat System, Window Treatments, Wood Floors
Hot Water Electric
Heating Heat Pump(s)
Cooling Heat Pump(s)
Equipment Built-In Microwave, Dishwasher, Dryer - Electric, Exhaust Fan, Humidifier, Oven/Range - Electric, Refrigerator, Washer, Water Conditioner - Owned, Water Heater
Fireplace N
Window Features Double Pane
Appliance Built-In Microwave, Dishwasher, Dryer - Electric, Exhaust Fan, Humidifier, Oven/Range - Electric, Refrigerator, Washer, Water Conditioner - Owned, Water Heater
Heat Source Electric
Laundry Basement
Exterior
Garage Garage - Front Entry
Garage Spaces 6.0
Fence Partially, Rear
Waterfront N
Water Access Y
Water Access Desc Fishing Allowed,Canoe/Kayak,Private Access
View Trees/Woods
Accessibility Level Entry - Main, Other
Total Parking Spaces 6
Garage Y
Building
Lot Description Cul-de-sac, Partly Wooded, Private, Rear Yard, Rural, Secluded
Story 3+
Sewer Septic < # of BR
Water Well
Architectural Style Log Home
Level or Stories 3+
Additional Building Above Grade, Below Grade
New Construction N
Schools
Elementary Schools Pleasant View
Middle Schools Warm Springs
High Schools Berkeley Springs
School District Morgan County Schools
Others
Pets Allowed Y
Senior Community No
Tax ID 079005700000000
Ownership Fee Simple
SqFt Source Assessor
Security Features Security System
Acceptable Financing Cash, Conventional, FHA, USDA, VA
Listing Terms Cash, Conventional, FHA, USDA, VA
Financing Cash,Conventional,FHA,USDA,VA
Special Listing Condition Standard
Pets Description No Pet Restrictions
Read Less

Bought with Christian L Parrish-Rudy • RE/MAX Real Estate Group
GET MORE INFORMATION





