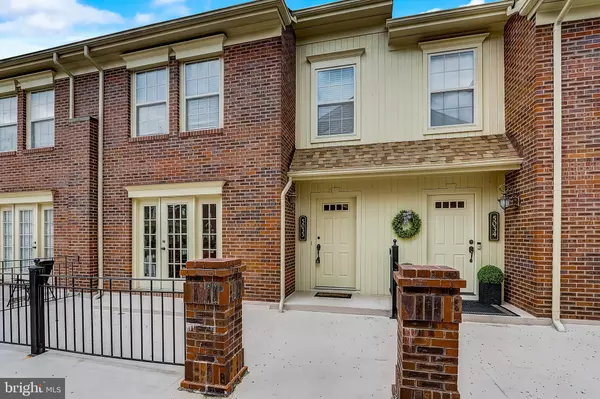For more information regarding the value of a property, please contact us for a free consultation.
5033 MAIN ST Voorhees, NJ 08043
Want to know what your home might be worth? Contact us for a FREE valuation!

Our team is ready to help you sell your home for the highest possible price ASAP
Key Details
Sold Price $340,000
Property Type Townhouse
Sub Type Interior Row/Townhouse
Listing Status Sold
Purchase Type For Sale
Square Footage 2,144 sqft
Price per Sqft $158
Subdivision Terrace Grand
MLS Listing ID NJCD2021654
Sold Date 05/16/22
Style Contemporary,Transitional
Bedrooms 3
Full Baths 2
Half Baths 1
HOA Fees $214/mo
HOA Y/N Y
Abv Grd Liv Area 2,144
Originating Board BRIGHT
Year Built 1987
Annual Tax Amount $9,034
Tax Year 2020
Lot Dimensions 0.00 x 0.00
Property Description
Welcome home to this beautiful townhouse located in the Terrace Grand section of Main Street. The private gated entry plus private parking garage leads to your own two-car garage with direct access to the house. The garage leads to a lower-level foyer and a wide circular staircase that connects all the levels of the home. Cherry hardwood flooring on the lower level leads to a stacked stone gas log fireplace and sliding doors. The main level features marble flooring, a large dining area complete with a custom stacked stone glass top table. The kitchen is updated with cherry cabinets, granite countertops, stainless steel appliances, and loads of storage and workspace. The main foyer area accesses the courtyard area just outside the property. Here you will find numerous places to sit and enjoy the weather as well as a large gazebo. Upstairs you will find three spacious bedrooms, neutral carpet, and two upscale bathrooms. The primary bedroom features a vaulted ceiling has a custom-tiled oversized shower and a walk-in closet with a complete closet storage system. Conveniently located close to shopping, restaurants, Philadelphia, the shore points, and major highways for the commuter. Make your appointment today!
Location
State NJ
County Camden
Area Voorhees Twp (20434)
Zoning GB2
Rooms
Other Rooms Living Room, Dining Room, Primary Bedroom, Bedroom 2, Bedroom 3, Kitchen
Interior
Interior Features Spiral Staircase, Upgraded Countertops, Kitchen - Island, Walk-in Closet(s)
Hot Water Natural Gas
Heating Forced Air
Cooling Central A/C
Flooring Hardwood, Marble, Ceramic Tile
Fireplaces Type Marble, Gas/Propane
Equipment Stainless Steel Appliances
Fireplace Y
Appliance Stainless Steel Appliances
Heat Source Natural Gas
Laundry Upper Floor
Exterior
Garage Covered Parking
Garage Spaces 2.0
Amenities Available None
Waterfront N
Water Access N
Accessibility None
Total Parking Spaces 2
Garage N
Building
Story 3
Foundation Crawl Space
Sewer Public Sewer
Water Public
Architectural Style Contemporary, Transitional
Level or Stories 3
Additional Building Above Grade, Below Grade
Structure Type Vaulted Ceilings
New Construction N
Schools
Elementary Schools Osage E.S.
Middle Schools Voorhees M.S.
High Schools Eastern H.S.
School District Voorhees Township Board Of Education
Others
HOA Fee Include Common Area Maintenance,Ext Bldg Maint,Snow Removal,Security Gate,Parking Fee
Senior Community No
Tax ID 34-00207-00004 03-C5033
Ownership Condominium
Special Listing Condition Standard
Read Less

Bought with Taralyn Hendricks • Compass New Jersey, LLC - Moorestown
GET MORE INFORMATION





