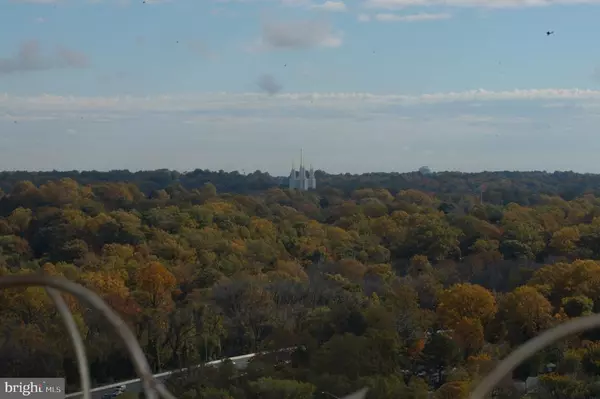For more information regarding the value of a property, please contact us for a free consultation.
5225 POOKS HILL RD #1828S Bethesda, MD 20814
Want to know what your home might be worth? Contact us for a FREE valuation!

Our team is ready to help you sell your home for the highest possible price ASAP
Key Details
Sold Price $825,000
Property Type Condo
Sub Type Condo/Co-op
Listing Status Sold
Purchase Type For Sale
Square Footage 3,103 sqft
Price per Sqft $265
Subdivision Promenade Towers
MLS Listing ID MDMC714698
Sold Date 11/16/20
Style Contemporary
Bedrooms 3
Full Baths 2
Half Baths 1
Condo Fees $3,316/mo
HOA Y/N N
Abv Grd Liv Area 3,103
Originating Board BRIGHT
Year Built 1974
Annual Tax Amount $7,756
Tax Year 2020
Property Description
3100+ square foot Penthouse with 3 panoramic, unobstructed views of Bethesda/Chevy Chase/Rockville. High ceilings, wood and stone flooring, washer and dryer, dedicated heat and air conditioning, wood burning fireplace converted to gas, perfect for entertaining, 22-acre grounds, 24-hr. security, 6 lighted tennis courts. olympic sized outdoor pool, indoor pool, fitness center, sauna, massage, hair salon, pilates, restaurant, grocery store. Two reserved garage parking spaces, extensive outside parking, bus to Metro stops at lobby, guest suites, valet, grocery store. Co-op fee includes cable, elec. gas, water, reserves, real estate taxes. This unit has fantastic, open space but does need updating. Upgrades in Progress.
Location
State MD
County Montgomery
Zoning RESIDENTIAL
Rooms
Other Rooms Living Room, Dining Room, Primary Bedroom, Bedroom 2, Bedroom 3, Kitchen, Foyer, Laundry, Other
Main Level Bedrooms 3
Interior
Interior Features Butlers Pantry, Ceiling Fan(s), Crown Moldings, Entry Level Bedroom, Floor Plan - Open, Formal/Separate Dining Room, Recessed Lighting, Soaking Tub, Stall Shower, Walk-in Closet(s), Wood Floors
Hot Water Natural Gas
Heating Forced Air
Cooling Central A/C
Flooring Hardwood, Marble, Stone
Fireplaces Number 1
Equipment Dishwasher, Disposal, Dryer - Front Loading, Exhaust Fan, Microwave, Oven - Double, Oven/Range - Gas, Refrigerator, Six Burner Stove, Washer - Front Loading
Furnishings No
Fireplace Y
Window Features Insulated
Appliance Dishwasher, Disposal, Dryer - Front Loading, Exhaust Fan, Microwave, Oven - Double, Oven/Range - Gas, Refrigerator, Six Burner Stove, Washer - Front Loading
Heat Source Natural Gas
Laundry Dryer In Unit, Washer In Unit
Exterior
Garage Inside Access
Garage Spaces 302.0
Parking On Site 2
Utilities Available Cable TV
Amenities Available Beauty Salon, Concierge, Convenience Store, Extra Storage, Fitness Center, Exercise Room, Gated Community, Library, Party Room, Pool - Indoor, Pool - Outdoor, Putting Green, Reserved/Assigned Parking, Security, Tennis Courts, Hot tub, Picnic Area, Satellite TV, Bank / Banking On-site, Bar/Lounge, Common Grounds, Guest Suites, Meeting Room
Water Access N
View Scenic Vista
Accessibility 32\"+ wide Doors
Total Parking Spaces 302
Garage N
Building
Story 1
Unit Features Hi-Rise 9+ Floors
Sewer Public Sewer, Public Septic
Water Public
Architectural Style Contemporary
Level or Stories 1
Additional Building Above Grade
Structure Type High,Dry Wall
New Construction N
Schools
Elementary Schools Ashburton
Middle Schools North Bethesda
High Schools Walter Johnson
School District Montgomery County Public Schools
Others
HOA Fee Include Air Conditioning,Cable TV,Electricity,Ext Bldg Maint,Fiber Optics Available,Gas,Heat,Management,Insurance,Pool(s),Recreation Facility,Reserve Funds,Road Maintenance,Sewer,Snow Removal,Taxes,Trash,Water,Security Gate
Senior Community No
Tax ID 160703687791
Ownership Cooperative
Security Features 24 hour security,Desk in Lobby,Exterior Cameras,Fire Detection System,Resident Manager,Smoke Detector
Special Listing Condition Standard
Read Less

Bought with Donna J Turner • Chatel Real Estate, Inc.
GET MORE INFORMATION





