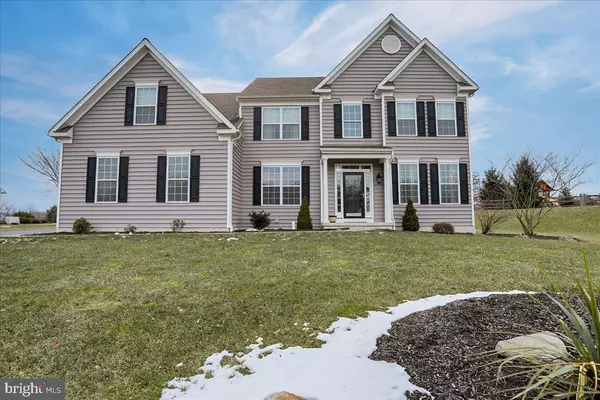For more information regarding the value of a property, please contact us for a free consultation.
90 REBECCA DR Downingtown, PA 19335
Want to know what your home might be worth? Contact us for a FREE valuation!

Our team is ready to help you sell your home for the highest possible price ASAP
Key Details
Sold Price $775,000
Property Type Single Family Home
Sub Type Detached
Listing Status Sold
Purchase Type For Sale
Square Footage 3,886 sqft
Price per Sqft $199
Subdivision Hideaway Farms
MLS Listing ID PACT2016668
Sold Date 04/08/22
Style Traditional
Bedrooms 5
Full Baths 3
HOA Fees $71/qua
HOA Y/N Y
Abv Grd Liv Area 3,886
Originating Board BRIGHT
Year Built 2017
Annual Tax Amount $9,978
Tax Year 2021
Lot Size 0.718 Acres
Acres 0.72
Lot Dimensions 0.00 x 0.00
Property Description
Finally another highly desired Carlyle model just five years young for sale in Hideaway Farms!! The Carlyle floor plan comes with a main floor bedroom and full bath in addition to the upstairs primary bedroom with full bathroom for a total of 5 bedrooms and 3 full bathrooms! No stucco on this home and it has a full house generator!! Enter this immaculately kept beauty through the attached two car garage or follow the path to the front door and you will be greeted with beautiful hardwood floors in the two story foyer. The family room has a gas fireplace, and wall of windows allowing for a ton of natural light. The open floor plan makes the gourmet kitchen perfect for entertaining and is upgraded with granite counters, stainless steel appliances, and breakfast area. The main floor bedroom suite with full bathroom can also be used as a quiet office. There is a dining room, laundry, and formal living room on the main floor as well. A butterfly stair case makes for easy access upstairs no matter where you are in the house. The primary bedroom suite upstairs hosts a large sitting area/second office area, dual walk in closets, and large primary bathroom. There are three additional spacious bedrooms and a third full bathroom upstairs to complete the interior of this home. Outside, this home is located on a quiet street in the neighborhood and the home has been so well maintained it's still like brand new construction! Located close to route 322, Rt. 30 bypass, and the PA Turnpike in the Downingtown Area School District with the acclaimed Stem Academy!
Location
State PA
County Chester
Area East Brandywine Twp (10330)
Zoning R
Rooms
Other Rooms Living Room, Dining Room, Primary Bedroom, Bedroom 2, Bedroom 3, Bedroom 4, Bedroom 5, Kitchen, Family Room, Bathroom 3, Primary Bathroom
Basement Unfinished
Main Level Bedrooms 1
Interior
Interior Features Breakfast Area, Combination Kitchen/Dining, Dining Area, Entry Level Bedroom, Family Room Off Kitchen, Floor Plan - Open, Kitchen - Eat-In, Kitchen - Island, Kitchen - Table Space, Primary Bath(s), Recessed Lighting, Stall Shower, Tub Shower, Walk-in Closet(s), Wood Floors
Hot Water Propane
Heating Forced Air
Cooling Central A/C
Flooring Fully Carpeted, Hardwood, Ceramic Tile
Fireplaces Number 1
Fireplaces Type Gas/Propane
Equipment Stainless Steel Appliances
Fireplace Y
Appliance Stainless Steel Appliances
Heat Source Propane - Leased
Laundry Main Floor
Exterior
Garage Garage - Side Entry, Inside Access
Garage Spaces 2.0
Utilities Available Cable TV, Propane
Water Access N
Roof Type Shingle,Pitched
Accessibility None
Attached Garage 2
Total Parking Spaces 2
Garage Y
Building
Story 2
Foundation Concrete Perimeter
Sewer Public Sewer
Water Public
Architectural Style Traditional
Level or Stories 2
Additional Building Above Grade, Below Grade
New Construction N
Schools
School District Downingtown Area
Others
HOA Fee Include Common Area Maintenance
Senior Community No
Tax ID 30-02 -0431
Ownership Fee Simple
SqFt Source Assessor
Special Listing Condition Standard
Read Less

Bought with Kathleen M Gagnon • Coldwell Banker Realty
GET MORE INFORMATION





