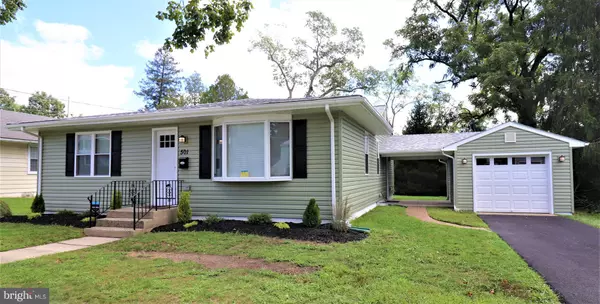For more information regarding the value of a property, please contact us for a free consultation.
501 W STAFFORD AVE Laurel Springs, NJ 08021
Want to know what your home might be worth? Contact us for a FREE valuation!

Our team is ready to help you sell your home for the highest possible price ASAP
Key Details
Sold Price $235,000
Property Type Single Family Home
Sub Type Detached
Listing Status Sold
Purchase Type For Sale
Square Footage 1,505 sqft
Price per Sqft $156
Subdivision None Available
MLS Listing ID NJCD402448
Sold Date 10/31/20
Style Ranch/Rambler
Bedrooms 3
Full Baths 1
Half Baths 1
HOA Y/N N
Abv Grd Liv Area 1,505
Originating Board BRIGHT
Year Built 1956
Annual Tax Amount $7,916
Tax Year 2020
Lot Size 8,000 Sqft
Acres 0.18
Lot Dimensions 80.00 x 100.00
Property Description
Welcome to Historic Laurel Springs. One floor living at it's best, with just remodeled 3 bedroom 1 and 1/2 bath Rancher with a full basement. Open floor plan, living room, dining room to kitchen. All new kitchen with breakfast counter bar and all new appliances. Other features are, a new bath, flooring throughout, new paint, moldings and lighting. Main bedroom with additional closet space. New HVAC and upgraded electrical service, plus much, much more. Maintenance free exterior with new vinyl siding, new vinyl insulated windows, 1- year young roof, new driveway leading to your one car detached garage with a covered breezeway entry to your home. All located on a no through street just four short blocks from the town center, Walt Whitman park, Crystal Springs and Laurel Lake. Easy commute to all major highways including routes 295/95. Routes 42, NJ Turnpike, Routes I-76/676 Philadelphia, NY, Delaware and Shore Points. Public transportation and the NJ Patco High Speed-line are all close by. Schedule your tour today!
Location
State NJ
County Camden
Area Laurel Springs Boro (20420)
Zoning RESIDENTIAL
Rooms
Basement Full, Windows, Unfinished
Main Level Bedrooms 3
Interior
Hot Water Natural Gas
Heating Forced Air
Cooling Central A/C
Equipment Dishwasher, Refrigerator, Stove, Microwave, Washer, Dryer
Appliance Dishwasher, Refrigerator, Stove, Microwave, Washer, Dryer
Heat Source Natural Gas
Laundry Basement
Exterior
Garage Garage - Side Entry, Garage Door Opener, Garage - Front Entry
Garage Spaces 1.0
Waterfront N
Water Access N
Accessibility None
Total Parking Spaces 1
Garage Y
Building
Story 1
Sewer Public Sewer
Water Public
Architectural Style Ranch/Rambler
Level or Stories 1
Additional Building Above Grade, Below Grade
New Construction N
Schools
Elementary Schools Laurel Springs E.S.
Middle Schools Samuel S Yellin School
High Schools Sterling H.S.
School District Sterling High
Others
Senior Community No
Tax ID 20-00047-00013
Ownership Fee Simple
SqFt Source Assessor
Acceptable Financing Cash, Conventional, FHA, VA
Listing Terms Cash, Conventional, FHA, VA
Financing Cash,Conventional,FHA,VA
Special Listing Condition Standard
Read Less

Bought with Terry Grayson • Keller Williams Realty - Cherry Hill
GET MORE INFORMATION





