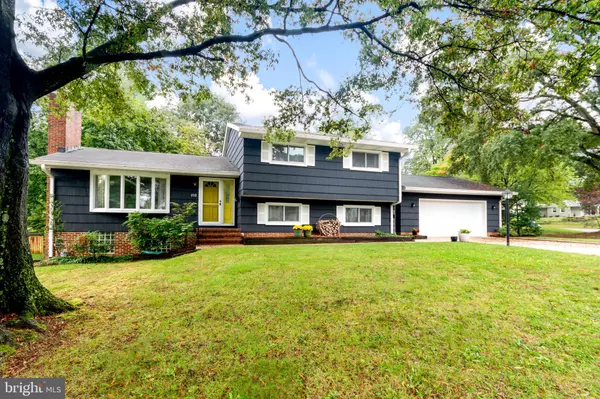For more information regarding the value of a property, please contact us for a free consultation.
102 WAINWRIGHT DR Annapolis, MD 21401
Want to know what your home might be worth? Contact us for a FREE valuation!

Our team is ready to help you sell your home for the highest possible price ASAP
Key Details
Sold Price $529,990
Property Type Single Family Home
Sub Type Detached
Listing Status Sold
Purchase Type For Sale
Square Footage 2,075 sqft
Price per Sqft $255
Subdivision Admiral Heights
MLS Listing ID MDAA449978
Sold Date 11/18/20
Style Split Level
Bedrooms 4
Full Baths 3
HOA Y/N N
Abv Grd Liv Area 2,075
Originating Board BRIGHT
Year Built 1958
Annual Tax Amount $6,043
Tax Year 2019
Lot Size 0.256 Acres
Acres 0.26
Property Description
Hard to find 4 bedroom, 3 bath home with a 2 car garage & in-law studio apartment in sought after Admiral Heights! This home is located on a quiet street and enjoys a beautiful large rear yard where you will enjoy all of your gatherings. Lots of updates- newer windows and gutters, new driveway, garage door, dishwasher, new premium Karndean kitchen flooring and in lower level, exterior of home freshly painted with rich graphite paint, new roof (2013) ice and water shields, relined rebuilt fireplace & more! You will fall in love with the screened in porch and patio. Here you will kick your heels up and enjoy the gorgeous fall weather. The cedar shake shingles are reminiscent of the Annapolitan feel and the bright yellow door welcomes you home! The lower level studio apartment has it's own entrance, kitchen and full bath- perfect for an in-law or even space to rent out. Are you ready for a light filled Annapolis home? Here it is! The water privileged community abuts Weems Creek and is conveniently located to Route 50, downtown Annapolis, lots of shopping, scrumptious restaurants, fun bars and entertainment, Community amenities include pool, pier boat club, waterfront parks and a host of many neighborhood events.
Location
State MD
County Anne Arundel
Zoning 011
Rooms
Other Rooms Living Room, Dining Room, Primary Bedroom, Bedroom 2, Bedroom 3, Kitchen, Basement, Bedroom 1, Bathroom 1, Bathroom 2, Primary Bathroom, Screened Porch
Basement Daylight, Full, Heated, Improved, Interior Access, Outside Entrance, Sump Pump, Windows
Interior
Interior Features Attic, Dining Area, Wood Floors, Combination Dining/Living, Kitchen - Country, 2nd Kitchen, Entry Level Bedroom, Floor Plan - Traditional, Stall Shower, Tub Shower, Ceiling Fan(s)
Hot Water Natural Gas
Cooling Heat Pump(s), Central A/C
Flooring Hardwood, Laminated, Ceramic Tile
Fireplaces Number 1
Fireplaces Type Wood
Equipment Dryer - Electric, ENERGY STAR Clothes Washer, ENERGY STAR Dishwasher, Oven/Range - Electric, Refrigerator, Water Heater
Fireplace Y
Window Features Bay/Bow
Appliance Dryer - Electric, ENERGY STAR Clothes Washer, ENERGY STAR Dishwasher, Oven/Range - Electric, Refrigerator, Water Heater
Heat Source Natural Gas
Laundry Basement
Exterior
Exterior Feature Patio(s), Enclosed, Screened
Garage Garage - Front Entry, Oversized, Garage Door Opener
Garage Spaces 6.0
Water Access N
View Garden/Lawn, Trees/Woods
Roof Type Asphalt
Accessibility 2+ Access Exits
Porch Patio(s), Enclosed, Screened
Total Parking Spaces 6
Garage Y
Building
Story 4
Foundation Block
Sewer Public Sewer
Water Public
Architectural Style Split Level
Level or Stories 4
Additional Building Above Grade, Below Grade
Structure Type Dry Wall
New Construction N
Schools
School District Anne Arundel County Public Schools
Others
Senior Community No
Tax ID 020601009114300
Ownership Fee Simple
SqFt Source Assessor
Special Listing Condition Standard
Read Less

Bought with Michelle C Triolo • Long & Foster Real Estate, Inc.
GET MORE INFORMATION





